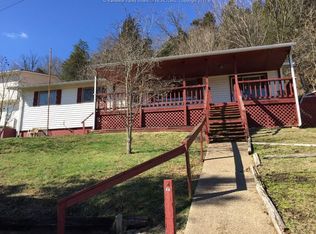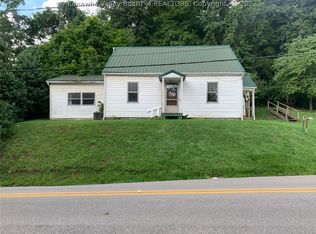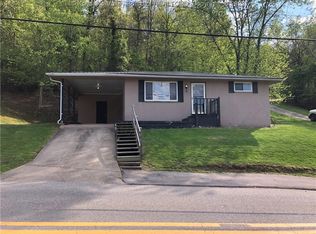Sold for $150,000
$150,000
700 Klondyke Rd, Ripley, WV 25271
3beds
1,238sqft
Single Family Residence
Built in 1940
0.82 Acres Lot
$152,500 Zestimate®
$121/sqft
$1,533 Estimated rent
Home value
$152,500
Estimated sales range
Not available
$1,533/mo
Zestimate® history
Loading...
Owner options
Explore your selling options
What's special
Charming 1 ½ story Cape Cod-style home featuring 3 spacious bedrooms and 2 full bathrooms. This inviting property boasts a classic front porch perfect for relaxing, which leads into a thoughtfully designed side yard complete with a cozy fire pit and built-in bench seating—ideal for entertaining or unwinding under the stars. Located just minutes from schools, shopping, dining, and all local amenities, this home offers both comfort and convenience. Don’t miss your chance to make this warm and welcoming home your own!
Zillow last checked: 8 hours ago
Listing updated: September 17, 2025 at 01:31pm
Listed by:
Fonda Moore,
The Agency, LLC 304-786-1190,
Brandi Randolph,
The Agency, LLC
Bought with:
Steven Crooks, 0030312
Old Colony
Source: KVBR,MLS#: 278744 Originating MLS: Kanawha Valley Board of REALTORS
Originating MLS: Kanawha Valley Board of REALTORS
Facts & features
Interior
Bedrooms & bathrooms
- Bedrooms: 3
- Bathrooms: 2
- Full bathrooms: 2
Primary bedroom
- Description: Primary Bedroom
- Level: Upper
- Dimensions: 15’8x12
Bedroom 2
- Description: Bedroom 2
- Level: Main
- Dimensions: 8’8x11’6
Bedroom 3
- Description: Bedroom 3
- Level: Main
- Dimensions: 8’8x11’6
Dining room
- Description: Dining Room
- Level: Main
- Dimensions: 12x11
Kitchen
- Description: Kitchen
- Level: Main
- Dimensions: 13’4x9’5
Living room
- Description: Living Room
- Level: Main
- Dimensions: 17’6x12
Other
- Description: Other
- Level: Upper
- Dimensions: 19’6x16
Utility room
- Description: Utility Room
- Level: Main
- Dimensions: 5’8x11’8
Heating
- Forced Air, Gas
Cooling
- Central Air
Appliances
- Included: Dishwasher, Disposal, Gas Range, Microwave, Refrigerator
Features
- Separate/Formal Dining Room, Cable TV
- Flooring: Carpet, Laminate
- Windows: Insulated Windows
- Basement: Partial
- Has fireplace: No
Interior area
- Total interior livable area: 1,238 sqft
Property
Parking
- Parking features: Other
Features
- Patio & porch: Deck, Porch
- Exterior features: Deck, Porch
Lot
- Size: 0.82 Acres
Details
- Parcel number: 050017012400010000
Construction
Type & style
- Home type: SingleFamily
- Property subtype: Single Family Residence
Materials
- Drywall, Vinyl Siding
- Roof: Metal
Condition
- Year built: 1940
Utilities & green energy
- Sewer: Public Sewer
- Water: Public
Community & neighborhood
Security
- Security features: Smoke Detector(s)
Location
- Region: Ripley
- Subdivision: No
Price history
| Date | Event | Price |
|---|---|---|
| 9/16/2025 | Sold | $150,000-3.2%$121/sqft |
Source: | ||
| 6/17/2025 | Pending sale | $155,000$125/sqft |
Source: | ||
| 6/12/2025 | Listed for sale | $155,000+463.6%$125/sqft |
Source: | ||
| 8/22/1994 | Sold | $27,500$22/sqft |
Source: Agent Provided Report a problem | ||
Public tax history
| Year | Property taxes | Tax assessment |
|---|---|---|
| 2025 | $707 +2.6% | $47,280 +2.6% |
| 2024 | $689 +1.5% | $46,080 +1.5% |
| 2023 | $680 +3.7% | $45,420 +3.7% |
Find assessor info on the county website
Neighborhood: 25271
Nearby schools
GreatSchools rating
- 5/10Ripley Elementary SchoolGrades: PK-5Distance: 0.6 mi
- 5/10Ripley Middle SchoolGrades: 6-8Distance: 0.3 mi
- 10/10Ripley High SchoolGrades: 9-12Distance: 0.4 mi
Schools provided by the listing agent
- Elementary: Ripley
- Middle: Ripley
- High: Ripley
Source: KVBR. This data may not be complete. We recommend contacting the local school district to confirm school assignments for this home.
Get pre-qualified for a loan
At Zillow Home Loans, we can pre-qualify you in as little as 5 minutes with no impact to your credit score.An equal housing lender. NMLS #10287.


