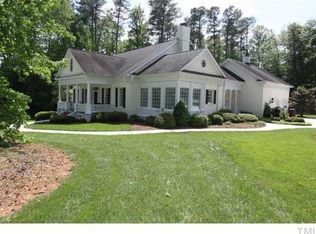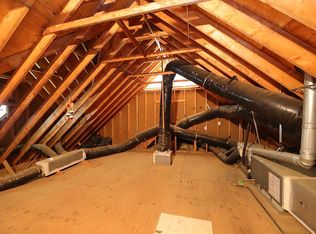Sold for $825,000
$825,000
700 Lochgarton Ln, Raleigh, NC 27614
4beds
4,226sqft
Single Family Residence, Residential
Built in 1994
1.84 Acres Lot
$1,227,900 Zestimate®
$195/sqft
$5,482 Estimated rent
Home value
$1,227,900
$1.12M - $1.36M
$5,482/mo
Zestimate® history
Loading...
Owner options
Explore your selling options
What's special
Just imagine the perfect home within walking distance to a park that backs to a major lake with fishing, boating and Bald Eagles. Now it can become a reality with this hot on the market custom abode with over 4,200 Sq Ft of living space! One of the rare features is it’s separate Bonus/Teen Retreat above the additional 2 car garage. In the main house there’s a 492 sq ft walk in Attic w/ plumbing and wiring for future expansion. Nautral white oak hardwood flooring just re-done, granite, heavy dental molding inside and out, wainscotting, trey ceilings & custom built ins. Detached heated living space of 1,124 is included in the total squarefootage.
Zillow last checked: 8 hours ago
Listing updated: October 27, 2025 at 07:49pm
Listed by:
Ruby Henderson 919-274-3040,
Keller Williams Realty
Bought with:
Mike Golden, 214754
Golden Realty
Source: Doorify MLS,MLS#: 2500916
Facts & features
Interior
Bedrooms & bathrooms
- Bedrooms: 4
- Bathrooms: 5
- Full bathrooms: 3
- 1/2 bathrooms: 2
Heating
- Electric, Forced Air, Heat Pump, Zoned
Cooling
- Attic Fan, Central Air, Zoned
Appliances
- Included: Convection Oven, Dishwasher, Electric Cooktop, Electric Range, Electric Water Heater, Self Cleaning Oven, Warming Drawer
- Laundry: Laundry Room, Upper Level
Features
- Apartment/Suite, Ceiling Fan(s), Eat-in Kitchen, Entrance Foyer, Granite Counters, High Ceilings, Pantry, Room Over Garage, Separate Shower, Shower Only, Storage, Walk-In Closet(s), Water Closet, Whirlpool Tub
- Flooring: Carpet, Hardwood, Tile, Vinyl
- Doors: Storm Door(s)
- Basement: Crawl Space
- Number of fireplaces: 1
- Fireplace features: Family Room, Gas Starter
Interior area
- Total structure area: 4,226
- Total interior livable area: 4,226 sqft
- Finished area above ground: 4,226
- Finished area below ground: 0
Property
Parking
- Total spaces: 4
- Parking features: Attached, Concrete, Detached, Driveway, Garage, Garage Door Opener, Garage Faces Front, Garage Faces Rear
- Attached garage spaces: 4
Features
- Levels: Two
- Stories: 2
- Patio & porch: Deck, Patio, Porch
- Exterior features: Rain Gutters
- Has view: Yes
Lot
- Size: 1.84 Acres
- Features: Corner Lot, Cul-De-Sac, Hardwood Trees, Landscaped, Open Lot
Details
- Parcel number: 1800043474
- Zoning: R-80W
Construction
Type & style
- Home type: SingleFamily
- Architectural style: Traditional
- Property subtype: Single Family Residence, Residential
Materials
- Brick, Masonite
Condition
- New construction: No
- Year built: 1994
Utilities & green energy
- Sewer: Septic Tank
- Water: Public
- Utilities for property: Cable Available
Community & neighborhood
Community
- Community features: Street Lights
Location
- Region: Raleigh
- Subdivision: Tadlock Plantation
HOA & financial
HOA
- Has HOA: Yes
- HOA fee: $75 annually
Price history
| Date | Event | Price |
|---|---|---|
| 5/26/2023 | Sold | $825,000-2.9%$195/sqft |
Source: | ||
| 3/31/2023 | Contingent | $850,000$201/sqft |
Source: | ||
| 3/24/2023 | Listed for sale | $850,000-5.3%$201/sqft |
Source: | ||
| 11/30/2022 | Listing removed | -- |
Source: | ||
| 10/20/2022 | Price change | $898,000-5.9%$212/sqft |
Source: | ||
Public tax history
| Year | Property taxes | Tax assessment |
|---|---|---|
| 2025 | $4,590 +18.4% | $1,320,401 +112.7% |
| 2024 | $3,876 -32.9% | $620,854 -15.9% |
| 2023 | $5,779 +7.9% | $738,619 |
Find assessor info on the county website
Neighborhood: 27614
Nearby schools
GreatSchools rating
- 9/10Pleasant Union ElementaryGrades: PK-5Distance: 1 mi
- 8/10West Millbrook MiddleGrades: 6-8Distance: 5 mi
- 6/10Millbrook HighGrades: 9-12Distance: 7.2 mi
Schools provided by the listing agent
- Elementary: Wake County Schools
- Middle: Wake County Schools
- High: Wake County Schools
Source: Doorify MLS. This data may not be complete. We recommend contacting the local school district to confirm school assignments for this home.
Get a cash offer in 3 minutes
Find out how much your home could sell for in as little as 3 minutes with a no-obligation cash offer.
Estimated market value$1,227,900
Get a cash offer in 3 minutes
Find out how much your home could sell for in as little as 3 minutes with a no-obligation cash offer.
Estimated market value
$1,227,900

