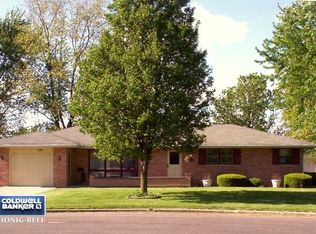Closed
$235,000
700 Main St, Mazon, IL 60444
2beds
1,734sqft
Single Family Residence
Built in 1973
0.29 Acres Lot
$241,300 Zestimate®
$136/sqft
$2,089 Estimated rent
Home value
$241,300
$198,000 - $294,000
$2,089/mo
Zestimate® history
Loading...
Owner options
Explore your selling options
What's special
If you're looking for a cute all brick ranch, then this is the one*2 bedroom/2 bath on a corner lot*Covered front porch is great for sitting and enjoying your morning coffee or evening beverage*Step through the double entry door to the foyer with double closets*The living room is being used as a dining room but could easily be 3rd bedroom (it is huge) *Family room with full brick wall w/wood burning, gas starter fireplace is open to the kitchen and eating area*Kitchen with eating bar and built in cooktop and built in oven with dishwasher and refrigerator and pull out cutting board* The eating area has a built-in hutch type/cabinet*Both bedrooms and main bath with 6 panel entry doors and both bedrooms have double closets*You'll love the wall of floor to ceiling cabinets in the laundry room and the washer and dryer and refrigerator stay*2nd bathroom off laundry room has new shower and will be repainted before closing with a neutral color*Sit out in the screened in porch off the laundry room and enjoy the summer days and nights*Vinyl fenced in back yard*New roof 2024* Sun pump, HWH, and fence new in 2025*All Anderson crank out windows*Big two car garage with new opener in 2023*6 ceiling fans throughout home*Home is very well taken care of but seller is selling As-Is.
Zillow last checked: 8 hours ago
Listing updated: October 01, 2025 at 08:07am
Listing courtesy of:
Jayne Sinchak, ABR,SRS 815-405-1738,
Baird & Warner
Bought with:
Kimberly Engelhardt
Lori Bonarek Realty
Source: MRED as distributed by MLS GRID,MLS#: 12436052
Facts & features
Interior
Bedrooms & bathrooms
- Bedrooms: 2
- Bathrooms: 2
- Full bathrooms: 2
Primary bedroom
- Features: Flooring (Carpet), Window Treatments (Shutters)
- Level: Main
- Area: 180 Square Feet
- Dimensions: 12X15
Bedroom 2
- Features: Flooring (Carpet), Window Treatments (Shutters)
- Level: Main
- Area: 143 Square Feet
- Dimensions: 13X11
Eating area
- Features: Flooring (Vinyl), Window Treatments (All)
- Level: Main
- Area: 88 Square Feet
- Dimensions: 11X8
Family room
- Features: Flooring (Carpet)
- Level: Main
- Area: 350 Square Feet
- Dimensions: 25X14
Kitchen
- Features: Kitchen (Eating Area-Breakfast Bar, Eating Area-Table Space), Flooring (Vinyl), Window Treatments (All)
- Level: Main
- Area: 165 Square Feet
- Dimensions: 15X11
Laundry
- Features: Flooring (Vinyl), Window Treatments (Blinds)
- Level: Main
- Area: 135 Square Feet
- Dimensions: 15X9
Living room
- Features: Flooring (Carpet), Window Treatments (All)
- Level: Main
- Area: 255 Square Feet
- Dimensions: 17X15
Screened porch
- Features: Flooring (Other)
- Level: Main
- Area: 168 Square Feet
- Dimensions: 12X14
Heating
- Natural Gas, Forced Air
Cooling
- Central Air
Appliances
- Included: Dishwasher, Refrigerator, Washer, Dryer, Cooktop, Oven, Water Softener Owned
- Laundry: Main Level, Gas Dryer Hookup
Features
- Built-in Features
- Doors: 6 Panel Door(s)
- Windows: Double Pane Windows
- Basement: Crawl Space
- Number of fireplaces: 1
- Fireplace features: Wood Burning, Gas Starter, Family Room
Interior area
- Total structure area: 0
- Total interior livable area: 1,734 sqft
Property
Parking
- Total spaces: 2.5
- Parking features: Concrete, Garage Door Opener, On Site, Garage Owned, Attached, Garage
- Attached garage spaces: 2.5
- Has uncovered spaces: Yes
Accessibility
- Accessibility features: No Disability Access
Features
- Stories: 1
- Patio & porch: Screened
Lot
- Size: 0.29 Acres
- Dimensions: 143 x 88 x 143 x 88
- Features: Corner Lot
Details
- Parcel number: 0816477001
- Special conditions: None
- Other equipment: Water-Softener Owned, Ceiling Fan(s), Sump Pump
Construction
Type & style
- Home type: SingleFamily
- Property subtype: Single Family Residence
Materials
- Brick
- Foundation: Concrete Perimeter
- Roof: Asphalt
Condition
- New construction: No
- Year built: 1973
Utilities & green energy
- Electric: Circuit Breakers, 100 Amp Service
- Sewer: Public Sewer
- Water: Public
Community & neighborhood
Location
- Region: Mazon
Other
Other facts
- Listing terms: Conventional
- Ownership: Fee Simple
Price history
| Date | Event | Price |
|---|---|---|
| 9/30/2025 | Sold | $235,000-4.1%$136/sqft |
Source: | ||
| 8/23/2025 | Contingent | $245,000$141/sqft |
Source: | ||
| 8/5/2025 | Listed for sale | $245,000+69%$141/sqft |
Source: | ||
| 8/12/2019 | Sold | $145,000-3.3%$84/sqft |
Source: | ||
| 5/8/2019 | Pending sale | $150,000$87/sqft |
Source: Onorato Real Estate #10073125 Report a problem | ||
Public tax history
| Year | Property taxes | Tax assessment |
|---|---|---|
| 2024 | $3,274 -1.2% | $64,143 +8.9% |
| 2023 | $3,315 -2.6% | $58,912 +12.7% |
| 2022 | $3,403 -1% | $52,269 +4.8% |
Find assessor info on the county website
Neighborhood: 60444
Nearby schools
GreatSchools rating
- 5/10Mazon-Verona-Kinsman Elementary SchoolGrades: PK-4Distance: 0.5 mi
- 6/10Mazon-Verona-Kinsman Middle SchoolGrades: 5-8Distance: 0.5 mi
- 8/10Seneca High SchoolGrades: 9-12Distance: 10.7 mi
Schools provided by the listing agent
- High: Seneca Township High School
- District: 2C
Source: MRED as distributed by MLS GRID. This data may not be complete. We recommend contacting the local school district to confirm school assignments for this home.
Get pre-qualified for a loan
At Zillow Home Loans, we can pre-qualify you in as little as 5 minutes with no impact to your credit score.An equal housing lender. NMLS #10287.
