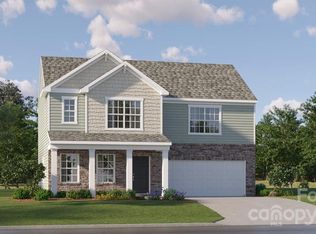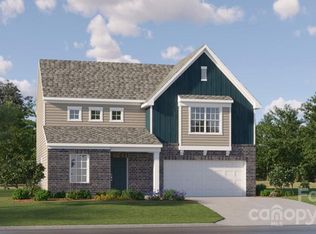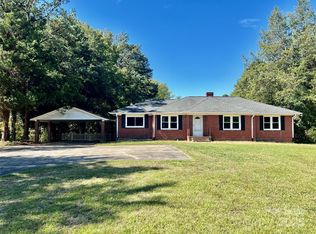Closed
$294,999
700 Mile Creek Rd #4, Edgemoor, SC 29712
3beds
1,385sqft
Single Family Residence
Built in 2024
0.21 Acres Lot
$295,300 Zestimate®
$213/sqft
$2,074 Estimated rent
Home value
$295,300
Estimated sales range
Not available
$2,074/mo
Zestimate® history
Loading...
Owner options
Explore your selling options
What's special
Brand new community in a peaceful setting. The Henley ranch plan offers a spacious open floorplan with a large Great Room and Kitchen with quartz countertops, single bowl sink, gas range and subway tile backsplash. Walk-in shower and dual vanity as well as large walk-in closet in the primary bedroom. Don't miss this opportunity to live in a quiet beautiful community, with easy access to I-77 and Rock Hill and only 30 miles to Charlotte.
Zillow last checked: 8 hours ago
Listing updated: June 03, 2024 at 09:39am
Listing Provided by:
Suzan Gilson suzan.gilson@lennar.com,
Lennar Sales Corp,
Elson Cornett,
Lennar Sales Corp
Bought with:
Tahis Koutsopoulos
The Agency - Charlotte
Source: Canopy MLS as distributed by MLS GRID,MLS#: 4091887
Facts & features
Interior
Bedrooms & bathrooms
- Bedrooms: 3
- Bathrooms: 2
- Full bathrooms: 2
- Main level bedrooms: 3
Primary bedroom
- Level: Main
- Area: 177.13 Square Feet
- Dimensions: 12' 7" X 14' 1"
Primary bedroom
- Level: Main
Bedroom s
- Level: Main
- Area: 116.38 Square Feet
- Dimensions: 10' 7" X 11' 0"
Bedroom s
- Level: Main
- Area: 117.5 Square Feet
- Dimensions: 11' 9" X 10' 0"
Bedroom s
- Level: Main
Bedroom s
- Level: Main
Breakfast
- Level: Main
- Area: 130.13 Square Feet
- Dimensions: 11' 10" X 11' 0"
Breakfast
- Level: Main
Great room
- Level: Main
- Area: 260.71 Square Feet
- Dimensions: 14' 5" X 18' 1"
Great room
- Level: Main
Heating
- Central, Natural Gas, Zoned
Cooling
- Central Air, Zoned
Appliances
- Included: Dishwasher, Disposal, Gas Range, Microwave
- Laundry: Electric Dryer Hookup, Laundry Room, Upper Level, Washer Hookup
Features
- Kitchen Island, Open Floorplan, Pantry, Walk-In Closet(s)
- Flooring: Carpet, Vinyl
- Has basement: No
Interior area
- Total structure area: 1,385
- Total interior livable area: 1,385 sqft
- Finished area above ground: 1,385
- Finished area below ground: 0
Property
Parking
- Total spaces: 2
- Parking features: Driveway, Attached Garage, Garage on Main Level
- Attached garage spaces: 2
- Has uncovered spaces: Yes
Features
- Levels: One
- Stories: 1
- Patio & porch: Front Porch
- Pool features: Community
Lot
- Size: 0.21 Acres
Details
- Parcel number: 123000000400
- Zoning: PD
- Special conditions: Standard
Construction
Type & style
- Home type: SingleFamily
- Property subtype: Single Family Residence
Materials
- Brick Partial, Vinyl
- Foundation: Slab
- Roof: Composition
Condition
- New construction: Yes
- Year built: 2024
Details
- Builder model: Henley B
- Builder name: Lennar
Utilities & green energy
- Sewer: County Sewer
- Water: County Water
- Utilities for property: Cable Available, Electricity Connected, Underground Power Lines, Underground Utilities, Wired Internet Available
Community & neighborhood
Security
- Security features: Carbon Monoxide Detector(s), Smoke Detector(s)
Community
- Community features: Cabana, Sidewalks, Street Lights
Location
- Region: Edgemoor
- Subdivision: Walkers Mill
HOA & financial
HOA
- Has HOA: Yes
- HOA fee: $316 quarterly
- Association name: CAMS
- Association phone: 704-731-5560
Other
Other facts
- Listing terms: Cash,Conventional,FHA,USDA Loan,VA Loan
- Road surface type: Concrete, Paved
Price history
| Date | Event | Price |
|---|---|---|
| 5/31/2024 | Sold | $294,999-0.6%$213/sqft |
Source: | ||
| 12/30/2023 | Pending sale | $296,859$214/sqft |
Source: | ||
| 12/4/2023 | Listed for sale | $296,859$214/sqft |
Source: | ||
Public tax history
Tax history is unavailable.
Neighborhood: 29712
Nearby schools
GreatSchools rating
- 6/10Lewisville Middle SchoolGrades: 5-8Distance: 4.5 mi
- 5/10Lewisville High SchoolGrades: 9-12Distance: 4.9 mi
- 4/10Lewisville Elementary SchoolGrades: PK-4Distance: 4.8 mi
Schools provided by the listing agent
- Elementary: Lewisville
- Middle: Lewisville
- High: Lewisville
Source: Canopy MLS as distributed by MLS GRID. This data may not be complete. We recommend contacting the local school district to confirm school assignments for this home.
Get a cash offer in 3 minutes
Find out how much your home could sell for in as little as 3 minutes with a no-obligation cash offer.
Estimated market value
$295,300


