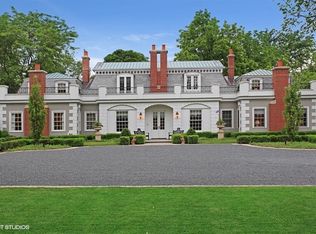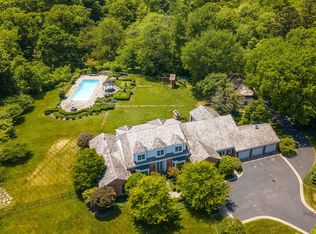Welcome to the Infant Welfare Society of Chicago Showcase home for 2020! The Pullman estate, originally designed by Frost & Granger in the early 1900's and remodeled in 1926 by Stanley Anderson. Located on coveted Mayflower road walking distance to Lake Michigan, Forest Park and the beach! Over 31 renown interior designers have collaborated to re-create this stunning home. New "smart" kitchen will delight your senses. The gardens & grounds are equally as beautiful and have been redesigned for this special event.
This property is off market, which means it's not currently listed for sale or rent on Zillow. This may be different from what's available on other websites or public sources.

