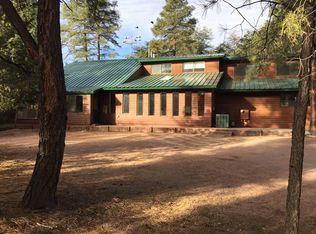PRIVATE COTTAGE RETREAT ON LARGE LOT IN THE HEART OF TOWN! Custom home on 0.88ac treed, fully fenced lot near Rumsey Park! Loads of character throughout! Rare floor plan with 6 beds (2 w/separate entrances), 3 & 1/2 bathrooms. 2 car attached plus 768sqft detached garage w/additional 1/2 bath. Brand new kitchen (granite, stainless appliances, two wall ovens, cabinet pullouts, plumbed for gas cooktop), remodeled bathrooms. Enjoy the privacy of the tall pines from wrap around porch or while gardening or playing with pets (fenced for both). Home also features bonus room (gym, media/game room, etc), 2 HVAC units, 2 water heaters, newer roof, full RV hookups, tree house, chicken coop, solar panels, no HOA! Too many fantastic features to mention, just waiting for you to enjoy them for yourself!
This property is off market, which means it's not currently listed for sale or rent on Zillow. This may be different from what's available on other websites or public sources.

