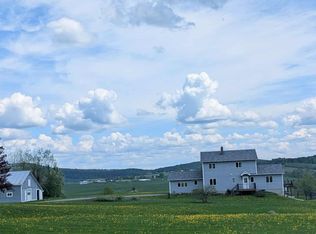Closed
Listed by:
Flex Realty Group,
Flex Realty 802-399-2860
Bought with: Rise Realty
$299,000
700 Number 12 Road, Newport Town, VT 05857
4beds
1,710sqft
Farm
Built in 1870
1 Acres Lot
$298,400 Zestimate®
$175/sqft
$2,669 Estimated rent
Home value
$298,400
Estimated sales range
Not available
$2,669/mo
Zestimate® history
Loading...
Owner options
Explore your selling options
What's special
MOTIVATED SELLERS! Charming 4-Bedroom Cape on 1 Acre with Mountain Views, Pond, and Dream Garage. Nestled on a peaceful acre with breathtaking mountain views. This well cared for 4-bedroom cape perfectly combines timeless country charm with modern-day comfort. Step inside and enjoy a spacious open-concept layout connecting the kitchen, dining area, and living room, all bathed in natural light and perfect for gathering with family and friends. The first floor has a full bath and a large bedroom great for guests. Upstairs, you’ll find three generous bedrooms and a 3/4 bath, offering plenty of space for the family. Imagine mornings with coffee on the patio, taking in sweeping mountain, or evenings spent by the fire pit under starry skies. Outdoors, enjoy a stocked trout pond ideal for fishing or simply relaxing and an above-ground pool for those sunny summer afternoons. Need more space? The incredible 30x50 two-story garage is a showstopper with radiant floor heat, a half bath, and endless potential. Use the upstairs for storage, a workshop, or convert it into an in-law suite or guest space. Don’t miss this peaceful Vermont retreat—seller is motivated, so schedule your showing today!
Zillow last checked: 8 hours ago
Listing updated: June 27, 2025 at 11:37am
Listed by:
Flex Realty Group,
Flex Realty 802-399-2860
Bought with:
Jeff Como
Rise Realty
Source: PrimeMLS,MLS#: 5038042
Facts & features
Interior
Bedrooms & bathrooms
- Bedrooms: 4
- Bathrooms: 2
- Full bathrooms: 1
- 3/4 bathrooms: 1
Heating
- Propane, Wood, Wood/Oil Combo Furnace
Cooling
- None
Appliances
- Included: Dryer, Microwave, Gas Range, Refrigerator, Washer, Electric Water Heater
- Laundry: 2nd Floor Laundry
Features
- Ceiling Fan(s), Dining Area
- Flooring: Carpet, Hardwood, Laminate, Vinyl
- Basement: Concrete,Walk-Out Access
- Has fireplace: Yes
- Fireplace features: Gas
Interior area
- Total structure area: 2,955
- Total interior livable area: 1,710 sqft
- Finished area above ground: 1,710
- Finished area below ground: 0
Property
Parking
- Total spaces: 3
- Parking features: Gravel
- Garage spaces: 3
Features
- Levels: Two
- Stories: 2
- Patio & porch: Patio
- Exterior features: Balcony, Basketball Court, Garden
- Has private pool: Yes
- Pool features: Above Ground
- Has view: Yes
- View description: Mountain(s)
- Waterfront features: Pond
- Frontage length: Road frontage: 275
Lot
- Size: 1 Acres
- Features: Country Setting
Details
- Zoning description: residential
- Other equipment: Satellite Dish
Construction
Type & style
- Home type: SingleFamily
- Property subtype: Farm
Materials
- Wood Frame, Vinyl Siding
- Foundation: Concrete
- Roof: Asphalt Shingle
Condition
- New construction: No
- Year built: 1870
Utilities & green energy
- Electric: 200+ Amp Service, Circuit Breakers
- Sewer: 1000 Gallon, Septic Tank
- Utilities for property: Phone
Community & neighborhood
Security
- Security features: Smoke Detector(s)
Location
- Region: Newport Center
Other
Other facts
- Road surface type: Gravel
Price history
| Date | Event | Price |
|---|---|---|
| 6/25/2025 | Sold | $299,000$175/sqft |
Source: | ||
| 4/25/2025 | Listed for sale | $299,000-12%$175/sqft |
Source: | ||
| 1/1/2025 | Listing removed | $339,900$199/sqft |
Source: | ||
| 8/2/2024 | Price change | $339,900-8.1%$199/sqft |
Source: | ||
| 7/4/2024 | Price change | $369,900-3.9%$216/sqft |
Source: | ||
Public tax history
Tax history is unavailable.
Neighborhood: 05857
Nearby schools
GreatSchools rating
- 4/10Newport Town SchoolGrades: PK-6Distance: 1.5 mi
- 5/10North Country Senior Uhsd #22Grades: 9-12Distance: 6.5 mi
Schools provided by the listing agent
- Elementary: Newport Center Elementary
- Middle: North Country Junior High
- High: North Country Union High Sch
- District: Orleans Essex North
Source: PrimeMLS. This data may not be complete. We recommend contacting the local school district to confirm school assignments for this home.
Get pre-qualified for a loan
At Zillow Home Loans, we can pre-qualify you in as little as 5 minutes with no impact to your credit score.An equal housing lender. NMLS #10287.
