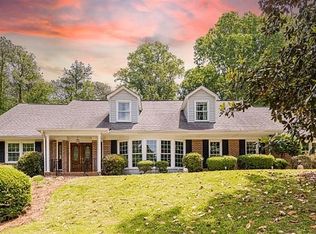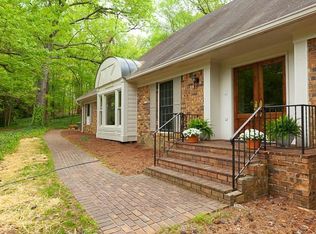LOCATION, LOCATION, LOCATION! Rare find in sought after cul-de-sac neighborhood on over an ACRE lot. This beautiful 6 bedroom home has all the right space in all the right places. You will not believe the HUGE yard (there's even a separate designated area that can be used as your own personal ball field). If you are looking to spread out and enjoy lots of space, inside and out, then this is the home for you! Hardwoods throughout the main and upper level. You will love the spacious light filled formal living and dining room, main floor office, large entry foyer, beautiful fireside family room right off the kitchen with access to the wonderful and extra spacious sunroom as well as a large back deck. Wait until you see the wonderful yard and the private wooded view from your back deck. The finished terrace level features a bedroom, full bathroom and large fireside den with wet bar. There is also a ton of unfinished terrace level space that is perfect for more storage or a workout room. The large eat in kitchen features stainless appliances, an island and a breakfast area. You will love the ease of accessing your sunroom right off your kitchen. The large master bedroom is on the main, but there is also a great master option upstairs. This home offers tons of closet space, a walk-in attic and a huge mud room off the kitchen with a pantry, 1/2 bath, coat closet, cabinet storage, laundry and a connection for a second refrigerator. The exterior features a 2 car garage, multi car parking pad, a designated playset area and a storage shed (plus the ball field). Price includes, trampoline, playset, 2 mounted high definition televisions and the pool table. Walk to Holy Innocents, Riverwood High School and Heards Ferry Elementary.
This property is off market, which means it's not currently listed for sale or rent on Zillow. This may be different from what's available on other websites or public sources.

