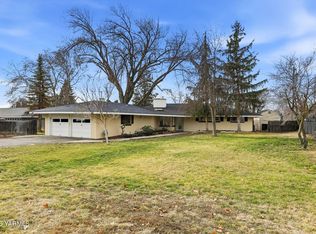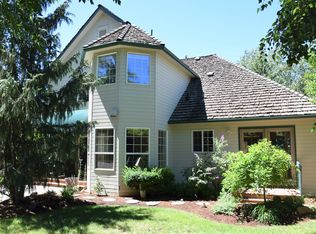Beautifully updated 1960's rancher that combines the best of the period with the best of today. New kitchen arranged for today's life style. Custom wood cabinets with quartz counter tops. Built in pantry in breakfast nook. Doors off the kitchen open to fabulous backyard with perfect running and entertaining spaces lined with mature trees for afternoon summer shade. Views of Mt. Adams. All essential living space (including laundry) on the main floor. 4th bedroom plus bath, family room, workshop and tons of storage space on the lower level. Originally oil, one of the recent updates is FA gas furnace. Great driveway for RV parking. This is not a drive-by. So much more to see!
This property is off market, which means it's not currently listed for sale or rent on Zillow. This may be different from what's available on other websites or public sources.

