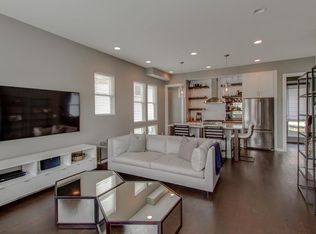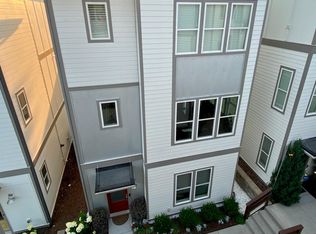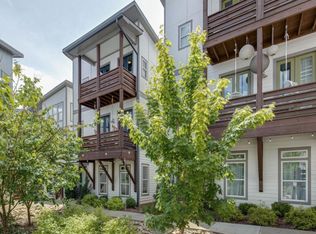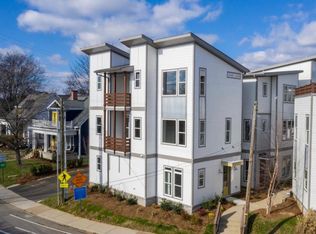Closed
$715,000
700 Porter Rd, Nashville, TN 37206
3beds
2,112sqft
Horizontal Property Regime - Detached, Residential
Built in 2016
435.6 Square Feet Lot
$705,100 Zestimate®
$339/sqft
$3,516 Estimated rent
Home value
$705,100
$663,000 - $747,000
$3,516/mo
Zestimate® history
Loading...
Owner options
Explore your selling options
What's special
This corner lot East Nashville home offers 2,112 square feet of meticulously designed living space, featuring 3 spacious bedrooms and 2.5 luxurious bathrooms over 3 levels. As you step inside, you'll be greeted by high ceilings and an abundance of natural light pouring through oversized windows, highlighting the beautiful hardwood floors throughout. The open-concept living area is illuminated by elegant recessed lighting, creating a warm and inviting atmosphere. The gourmet eat-in kitchen is a chef's dream, equipped with stainless steel appliances including a gas stove, range, refrigerator, dishwasher, and a spacious pantry. This home is a must-see for those seeking comfort, style, and convenience in one of Nashville's most desirable locations. Across the street from Noko, Shops on Porter, and adjacent to Jeni's, Portland Brew, Kore, Two Ten Jack, this is the perfect location.
Zillow last checked: 8 hours ago
Listing updated: February 07, 2025 at 01:52pm
Listing Provided by:
Jason Kloess 615-457-0768,
Compass
Bought with:
Bonita Nolan, 324326
The Ashton Real Estate Group of RE/MAX Advantage
Source: RealTracs MLS as distributed by MLS GRID,MLS#: 2763877
Facts & features
Interior
Bedrooms & bathrooms
- Bedrooms: 3
- Bathrooms: 3
- Full bathrooms: 2
- 1/2 bathrooms: 1
Bedroom 1
- Features: Walk-In Closet(s)
- Level: Walk-In Closet(s)
- Area: 195 Square Feet
- Dimensions: 15x13
Bedroom 2
- Features: Walk-In Closet(s)
- Level: Walk-In Closet(s)
- Area: 195 Square Feet
- Dimensions: 15x13
Bedroom 3
- Features: Walk-In Closet(s)
- Level: Walk-In Closet(s)
- Area: 121 Square Feet
- Dimensions: 11x11
Bonus room
- Features: Second Floor
- Level: Second Floor
- Area: 225 Square Feet
- Dimensions: 15x15
Kitchen
- Features: Eat-in Kitchen
- Level: Eat-in Kitchen
- Area: 195 Square Feet
- Dimensions: 15x13
Living room
- Area: 240 Square Feet
- Dimensions: 16x15
Heating
- Central
Cooling
- Central Air
Appliances
- Included: Dishwasher, Microwave, Refrigerator, Stainless Steel Appliance(s), Built-In Electric Oven, Cooktop
- Laundry: Electric Dryer Hookup, Washer Hookup
Features
- Ceiling Fan(s), Open Floorplan, Pantry, Walk-In Closet(s), High Speed Internet
- Flooring: Wood
- Basement: Slab
- Number of fireplaces: 1
- Fireplace features: Den, Electric
- Common walls with other units/homes: End Unit
Interior area
- Total structure area: 2,112
- Total interior livable area: 2,112 sqft
- Finished area above ground: 2,112
Property
Parking
- Total spaces: 2
- Parking features: Garage Door Opener, Detached
- Garage spaces: 2
Features
- Levels: Three Or More
- Stories: 3
- Patio & porch: Deck, Covered, Patio
- Exterior features: Balcony
Lot
- Size: 435.60 sqft
- Features: Corner Lot
Details
- Parcel number: 083060Q00300CO
- Special conditions: Standard
- Other equipment: Air Purifier
Construction
Type & style
- Home type: SingleFamily
- Property subtype: Horizontal Property Regime - Detached, Residential
- Attached to another structure: Yes
Materials
- Masonite
- Roof: Asphalt
Condition
- New construction: No
- Year built: 2016
Utilities & green energy
- Sewer: Public Sewer
- Water: Public
- Utilities for property: Water Available, Cable Connected
Community & neighborhood
Security
- Security features: Security System
Location
- Region: Nashville
- Subdivision: Eastland Court
HOA & financial
HOA
- Has HOA: Yes
- HOA fee: $145 monthly
- Amenities included: Sidewalks
- Services included: Maintenance Grounds, Trash
Price history
| Date | Event | Price |
|---|---|---|
| 2/7/2025 | Sold | $715,000-1.9%$339/sqft |
Source: | ||
| 12/31/2024 | Contingent | $729,000$345/sqft |
Source: | ||
| 11/27/2024 | Listed for sale | $729,000$345/sqft |
Source: | ||
| 11/17/2024 | Listing removed | $729,000$345/sqft |
Source: | ||
| 10/29/2024 | Price change | $729,000-2.7%$345/sqft |
Source: | ||
Public tax history
| Year | Property taxes | Tax assessment |
|---|---|---|
| 2025 | -- | $196,175 +43.4% |
| 2024 | $4,453 | $136,850 |
| 2023 | $4,453 | $136,850 |
Find assessor info on the county website
Neighborhood: Eastwood
Nearby schools
GreatSchools rating
- 6/10Rosebank Elementary SchoolGrades: PK-5Distance: 0.9 mi
- 3/10Stratford Comp High SchoolGrades: 6-12Distance: 1.3 mi
Schools provided by the listing agent
- Elementary: Rosebank Elementary
- Middle: Stratford STEM Magnet School Lower Campus
- High: Stratford STEM Magnet School Upper Campus
Source: RealTracs MLS as distributed by MLS GRID. This data may not be complete. We recommend contacting the local school district to confirm school assignments for this home.
Get a cash offer in 3 minutes
Find out how much your home could sell for in as little as 3 minutes with a no-obligation cash offer.
Estimated market value
$705,100



