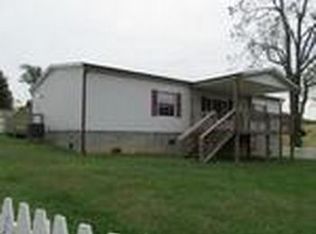Sold for $182,000
$182,000
700 Rector Dr, Kingsport, TN 37665
3beds
1,377sqft
Single Family Residence, Residential, Manufactured Home
Built in 2006
8,276.4 Square Feet Lot
$184,800 Zestimate®
$132/sqft
$1,567 Estimated rent
Home value
$184,800
Estimated sales range
Not available
$1,567/mo
Zestimate® history
Loading...
Owner options
Explore your selling options
What's special
Charming, cozy, and feels just like home! Move-in ready home in a great Kingsport location. This 2006 doublewide sits on a permanent foundation and offers a functional layout with an open kitchen, dining, and living area. The primary bedroom includes a walk-in closet and private bath. Two additional bedrooms also have walk-in closets and share a second full bath. Recent updates include fresh paint throughout, new flooring in most of the home, new paint on kitchen cabinets, new bathroom vanities, clawfoot soaking tub, new light fixtures, and tiled carpet in two bedrooms. The home uses a heat pump for heating and cooling and is connected to public water and sewer. A metal roof was installed in 2021. All kitchen appliances stay with the property. Outside, enjoy a covered front porch with mountain views and a back deck accessible from the dining area—ideal for grilling or entertaining. The property also includes a utility shed and a gravel pad with multiple parking spots. Parking for one step entrance is located in the back if needed. Also, park up front and a short distance to the back! The lot is under 1/4 acre, making it easy to maintain. Please include a prequalification or preapproval letter, or proof of funds with any offer. All information is deemed reliable but not guaranteed. Buyers to verify all details.
Zillow last checked: 8 hours ago
Listing updated: June 04, 2025 at 01:34pm
Listed by:
Amanda Green 276-690-5465,
Century 21 Legacy Fort Henry
Bought with:
Rebecca Krebs, 374663
KW Kingsport
Source: TVRMLS,MLS#: 9978870
Facts & features
Interior
Bedrooms & bathrooms
- Bedrooms: 3
- Bathrooms: 2
- Full bathrooms: 2
Heating
- Heat Pump
Cooling
- Heat Pump
Appliances
- Included: Dishwasher, Electric Range, Microwave, Refrigerator
- Laundry: Electric Dryer Hookup, Washer Hookup
Features
- Open Floorplan, Soaking Tub, Walk-In Closet(s)
- Flooring: Carpet, Laminate, Vinyl
- Basement: Crawl Space
Interior area
- Total structure area: 1,377
- Total interior livable area: 1,377 sqft
- Finished area below ground: 0
Property
Parking
- Parking features: Driveway, Gravel, Parking Pad
- Has uncovered spaces: Yes
Features
- Levels: One
- Stories: 1
- Patio & porch: Covered, Front Porch, Rear Porch
Lot
- Size: 8,276 sqft
- Dimensions: 90 x 92
- Topography: Level
Details
- Additional structures: Outbuilding
- Parcel number: 012n B 013.20
- Zoning: Residential
Construction
Type & style
- Home type: MobileManufactured
- Architectural style: Ranch
- Property subtype: Single Family Residence, Residential, Manufactured Home
Materials
- Vinyl Siding, See Remarks
- Foundation: Block, Pillar/Post/Pier
- Roof: Metal
Condition
- Above Average
- New construction: No
- Year built: 2006
Utilities & green energy
- Sewer: Public Sewer
- Water: Public
- Utilities for property: Electricity Connected, Sewer Connected
Community & neighborhood
Location
- Region: Kingsport
- Subdivision: Wt Larkin Heirs
Other
Other facts
- Body type: Double Wide
- Listing terms: Cash,Conventional,FHA,VA Loan
Price history
| Date | Event | Price |
|---|---|---|
| 6/4/2025 | Sold | $182,000+4%$132/sqft |
Source: TVRMLS #9978870 Report a problem | ||
| 4/18/2025 | Pending sale | $175,000$127/sqft |
Source: TVRMLS #9978870 Report a problem | ||
| 4/16/2025 | Listed for sale | $175,000+21.5%$127/sqft |
Source: TVRMLS #9978870 Report a problem | ||
| 4/14/2022 | Sold | $144,000-0.7%$105/sqft |
Source: TVRMLS #9933991 Report a problem | ||
| 3/13/2022 | Pending sale | $145,000$105/sqft |
Source: | ||
Public tax history
| Year | Property taxes | Tax assessment |
|---|---|---|
| 2024 | $1,103 +2% | $24,550 |
| 2023 | $1,081 | $24,550 |
| 2022 | $1,081 | $24,550 +37.2% |
Find assessor info on the county website
Neighborhood: 37665
Nearby schools
GreatSchools rating
- 7/10Kennedy Elementary SchoolGrades: PK-5Distance: 1.2 mi
- 7/10Robinson Middle SchoolGrades: 6-8Distance: 5.4 mi
- 8/10Dobyns - Bennett High SchoolGrades: 9-12Distance: 4.9 mi
Schools provided by the listing agent
- Elementary: Kennedy
- Middle: Robinson
- High: Dobyns Bennett
Source: TVRMLS. This data may not be complete. We recommend contacting the local school district to confirm school assignments for this home.
