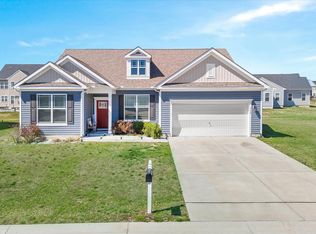Ryan Homes at Willowwood features Delaware's best value for luxury ranch homes with a low maintenance lifestyle targeting those 55 and better. Willowwood offers a convenient Smyrna location. Nearby Middletown and Dover provide plenty of shopping, dining, entertainment and medical options, while proximity to major routes ensures easy travel to Wilmington, Philadelphia and the Eastern Shore. All this while taking advantage of Delaware's low property tax and no sales tax! Enter into the Foyer of the BRENTWOOD where an elegant tray feature accents the 9' ceiling, while graceful arches pull you into the living areas of the home. Included are three spacious bedrooms and 2 full baths, a two car garage and a convenient 1st floor Laundry Room with storage shelves. The main living area is spacious and filled with light from the vaulted ceiling and bank of windows on the rear wall of the Great Room. The Kitchen is open to the Great Room over an arched breakfast bar. Luxury Features Included: Unfinished Basement, Level 1 Upgraded Kitchen Cabinets, Granite Kitchen Countertops, Stainless Steel Appliances including range, dishwasher, microwave, and side-by-side refrigerator; Fireplace, Hardwood Foyer, Ceramic Tile in Bathrooms, and an automatic garage door opener. Ask about our SELLER'S ASSISTANCE!
This property is off market, which means it's not currently listed for sale or rent on Zillow. This may be different from what's available on other websites or public sources.
