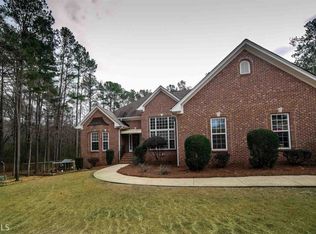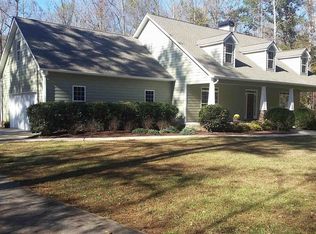Closed
$385,000
700 Ridley Rd, Palmetto, GA 30268
3beds
1,948sqft
Single Family Residence
Built in 1994
1.82 Acres Lot
$399,900 Zestimate®
$198/sqft
$1,961 Estimated rent
Home value
$399,900
$380,000 - $420,000
$1,961/mo
Zestimate® history
Loading...
Owner options
Explore your selling options
What's special
Situated on 1.82 very private acres in Coweta County, this 1 Story home on a Full Basement is awaiting! Updates throughout include Stone Countertops/ new Flooring/ Stainless Steel Appliances + much more! Located in Coweta's Northgate School District, yet so close to I-85/ shopping & parks, you will feel you are right where you belong*The Spacious Open Great Room with a Fireplace allows so much light-The Kitchen is open to the Great Room too, so with the large Island/ Breakfast Bar & plenty of cabinet space, gatherings will be a fun event! The Primary Bedroom features a Primary En Suite Bath has a separate 5 foot shower & a Soaking Tub*The 2 additional good sized Bedrooms both have trey ceilings*Downstairs, the basement has a finished full (3rd) bath, plus other areas are partially finished with flooring in some areas and ready for your finishing touches- great expansion opportunities or storage space*The large deck overlooks the wooded back yard, or you can kick back on the lower patio too*Spectrum WiFi, 4 Sided Stucco elegance, level private setting, a great layout, fabulous schools, what more could you ask for? Make sure to see this home right away!
Zillow last checked: 8 hours ago
Listing updated: September 26, 2024 at 10:03am
Listed by:
John Baker 404-843-2500,
BHGRE Metro Brokers,
Jennifer Grimes 404-843-2500,
BHGRE Metro Brokers
Bought with:
Michelle Warren, 285445
Source: GAMLS,MLS#: 10219528
Facts & features
Interior
Bedrooms & bathrooms
- Bedrooms: 3
- Bathrooms: 3
- Full bathrooms: 3
- Main level bathrooms: 2
- Main level bedrooms: 3
Kitchen
- Features: Breakfast Bar, Kitchen Island
Heating
- Central, Electric, Forced Air, Heat Pump
Cooling
- Ceiling Fan(s), Central Air, Heat Pump
Appliances
- Included: Dishwasher, Electric Water Heater, Microwave
- Laundry: Other
Features
- Double Vanity, Master On Main Level, Tray Ceiling(s), Walk-In Closet(s)
- Flooring: Carpet, Hardwood, Sustainable, Tile
- Windows: Double Pane Windows
- Basement: Bath Finished,Daylight,Exterior Entry,Full,Interior Entry,Unfinished
- Attic: Pull Down Stairs
- Number of fireplaces: 1
- Fireplace features: Factory Built
- Common walls with other units/homes: No Common Walls
Interior area
- Total structure area: 1,948
- Total interior livable area: 1,948 sqft
- Finished area above ground: 1,848
- Finished area below ground: 100
Property
Parking
- Total spaces: 2
- Parking features: Garage, Kitchen Level, Side/Rear Entrance
- Has garage: Yes
Accessibility
- Accessibility features: Accessible Entrance
Features
- Levels: One
- Stories: 1
- Patio & porch: Deck, Patio
- Body of water: None
Lot
- Size: 1.82 Acres
- Features: Level, Private
- Residential vegetation: Wooded
Details
- Additional structures: Workshop
- Parcel number: 118 6048 028
Construction
Type & style
- Home type: SingleFamily
- Architectural style: European,Ranch
- Property subtype: Single Family Residence
Materials
- Stucco
- Roof: Composition
Condition
- Resale
- New construction: No
- Year built: 1994
Utilities & green energy
- Sewer: Septic Tank
- Water: Well
- Utilities for property: Cable Available, Electricity Available, High Speed Internet, Other, Phone Available
Community & neighborhood
Security
- Security features: Security System, Smoke Detector(s)
Community
- Community features: Walk To Schools, Near Shopping
Location
- Region: Palmetto
- Subdivision: Hillsdale
HOA & financial
HOA
- Has HOA: No
- Services included: None
Other
Other facts
- Listing agreement: Exclusive Right To Sell
Price history
| Date | Event | Price |
|---|---|---|
| 12/11/2023 | Sold | $385,000-1.2%$198/sqft |
Source: | ||
| 11/6/2023 | Pending sale | $389,500$200/sqft |
Source: | ||
| 10/30/2023 | Listed for sale | $389,500+41.2%$200/sqft |
Source: | ||
| 12/6/2019 | Sold | $275,900-4.8%$142/sqft |
Source: | ||
| 11/19/2019 | Pending sale | $289,900$149/sqft |
Source: Barfield Realty LLC #8618275 Report a problem | ||
Public tax history
| Year | Property taxes | Tax assessment |
|---|---|---|
| 2025 | $3,239 -2.2% | $141,932 -0.5% |
| 2024 | $3,313 +18.7% | $142,706 +20.9% |
| 2023 | $2,791 +0% | $117,998 +6.6% |
Find assessor info on the county website
Neighborhood: 30268
Nearby schools
GreatSchools rating
- 8/10Brooks Elementary SchoolGrades: PK-5Distance: 5.6 mi
- 7/10Blake Bass Middle SchoolGrades: 6-8Distance: 2.9 mi
- 8/10Northgate High SchoolGrades: 9-12Distance: 2.4 mi
Schools provided by the listing agent
- Elementary: Brooks
- Middle: Madras
- High: Northgate
Source: GAMLS. This data may not be complete. We recommend contacting the local school district to confirm school assignments for this home.
Get a cash offer in 3 minutes
Find out how much your home could sell for in as little as 3 minutes with a no-obligation cash offer.
Estimated market value$399,900
Get a cash offer in 3 minutes
Find out how much your home could sell for in as little as 3 minutes with a no-obligation cash offer.
Estimated market value
$399,900

