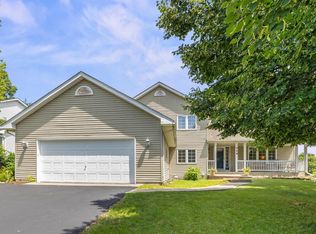Closed
$420,000
700 Rucks Farm Rd, Delano, MN 55328
4beds
2,208sqft
Single Family Residence
Built in 1996
0.53 Acres Lot
$427,900 Zestimate®
$190/sqft
$2,621 Estimated rent
Home value
$427,900
$407,000 - $449,000
$2,621/mo
Zestimate® history
Loading...
Owner options
Explore your selling options
What's special
Located in a great neighborhood on over a half acre lot within Delano city limits. Very well kept home with 4 bedrooms and 2.5 baths. Stainless steel appliances and granite countertops. Vaulted family room on the main floor with lots of space to spread out. Three stall garage with the third stall walled off with electric and heat for many different uses! Enjoy the evening shade on the deck that overlooks the large backyard. Relax in the two year old hot tub built into the lower deck. Large backyard includes a newer storage shed, many plants and flowers along with a vegetable garden space. New furnace in 2018 and new roof in 2020 with gutters and leaf guards. City park located directly across the street!
Zillow last checked: 8 hours ago
Listing updated: August 06, 2024 at 07:23pm
Listed by:
David Gasta 612-888-3434,
eXp Realty
Bought with:
Heather A Winsand
Edina Realty, Inc.
Source: NorthstarMLS as distributed by MLS GRID,MLS#: 6380551
Facts & features
Interior
Bedrooms & bathrooms
- Bedrooms: 4
- Bathrooms: 3
- Full bathrooms: 2
- 1/2 bathrooms: 1
Bedroom 1
- Level: Upper
- Area: 165 Square Feet
- Dimensions: 15x11
Bedroom 2
- Level: Upper
- Area: 90 Square Feet
- Dimensions: 10x9
Bedroom 3
- Level: Upper
- Area: 90 Square Feet
- Dimensions: 10x9
Bedroom 4
- Level: Lower
- Area: 180 Square Feet
- Dimensions: 18x10
Bathroom
- Level: Upper
- Area: 40 Square Feet
- Dimensions: 8x5
Bathroom
- Level: Main
- Area: 20 Square Feet
- Dimensions: 5x4
Bathroom
- Level: Lower
- Area: 48 Square Feet
- Dimensions: 8x6
Deck
- Level: Main
- Area: 414 Square Feet
- Dimensions: 23x18
Dining room
- Level: Main
- Area: 110 Square Feet
- Dimensions: 11x10
Family room
- Level: Lower
- Area: 240 Square Feet
- Dimensions: 20x12
Kitchen
- Level: Main
- Area: 99 Square Feet
- Dimensions: 11x9
Laundry
- Level: Main
- Area: 42 Square Feet
- Dimensions: 7x6
Living room
- Level: Main
- Area: 294 Square Feet
- Dimensions: 21x14
Heating
- Forced Air
Cooling
- Central Air
Appliances
- Included: Dishwasher, Dryer, Microwave, Refrigerator, Stainless Steel Appliance(s), Washer
Features
- Basement: Drain Tiled,Finished,Full
- Number of fireplaces: 1
- Fireplace features: Gas
Interior area
- Total structure area: 2,208
- Total interior livable area: 2,208 sqft
- Finished area above ground: 1,442
- Finished area below ground: 766
Property
Parking
- Total spaces: 3
- Parking features: Attached
- Attached garage spaces: 3
- Details: Garage Dimensions (31x22)
Accessibility
- Accessibility features: None
Features
- Levels: Modified Two Story
- Stories: 2
- Patio & porch: Deck
Lot
- Size: 0.53 Acres
- Dimensions: 93 x 340 x 60 x 179 x 160
- Features: Irregular Lot
Details
- Additional structures: Storage Shed
- Foundation area: 865
- Parcel number: 107055003050
- Zoning description: Residential-Single Family
Construction
Type & style
- Home type: SingleFamily
- Property subtype: Single Family Residence
Materials
- Brick/Stone, Vinyl Siding
Condition
- Age of Property: 28
- New construction: No
- Year built: 1996
Utilities & green energy
- Electric: 100 Amp Service
- Gas: Natural Gas
- Sewer: City Sewer/Connected
- Water: City Water/Connected
Community & neighborhood
Location
- Region: Delano
- Subdivision: Maplewood Estates 3rd Add
HOA & financial
HOA
- Has HOA: No
Price history
| Date | Event | Price |
|---|---|---|
| 8/4/2023 | Sold | $420,000+2.4%$190/sqft |
Source: | ||
| 6/12/2023 | Pending sale | $410,000$186/sqft |
Source: | ||
| 6/9/2023 | Listed for sale | $410,000+39%$186/sqft |
Source: | ||
| 4/24/2020 | Sold | $295,000$134/sqft |
Source: | ||
| 3/12/2020 | Pending sale | $295,000$134/sqft |
Source: Coldwell Banker Realty - Plymouth #5295580 Report a problem | ||
Public tax history
| Year | Property taxes | Tax assessment |
|---|---|---|
| 2025 | $4,508 +8.5% | $396,000 +3.4% |
| 2024 | $4,154 -2.6% | $383,000 +5.7% |
| 2023 | $4,266 +6.7% | $362,300 +5.9% |
Find assessor info on the county website
Neighborhood: 55328
Nearby schools
GreatSchools rating
- 9/10Delano Elementary SchoolGrades: PK-3Distance: 1.2 mi
- 10/10Delano Senior High SchoolGrades: 7-12Distance: 1 mi
- 9/10Delano Middle SchoolGrades: 4-6Distance: 1.2 mi
Get a cash offer in 3 minutes
Find out how much your home could sell for in as little as 3 minutes with a no-obligation cash offer.
Estimated market value$427,900
Get a cash offer in 3 minutes
Find out how much your home could sell for in as little as 3 minutes with a no-obligation cash offer.
Estimated market value
$427,900
