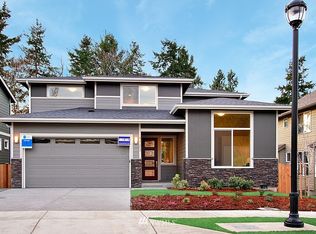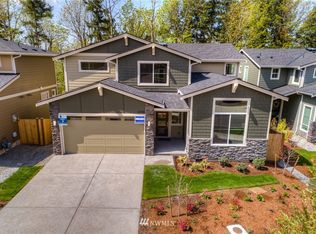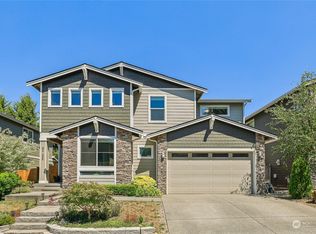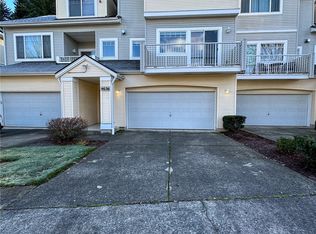Sold
Listed by:
Chad Sanek,
Skyline Properties, Inc.
Bought with: Redfin
$950,000
700 S 47th Street, Renton, WA 98055
4beds
2,810sqft
Single Family Residence
Built in 2001
5,823.97 Square Feet Lot
$-- Zestimate®
$338/sqft
$3,885 Estimated rent
Home value
Not available
Estimated sales range
Not available
$3,885/mo
Zestimate® history
Loading...
Owner options
Explore your selling options
What's special
Welcome to your dream retreat! This stunning 4-bedroom-3 car garage With a new roof. With 20 ft ceilings in the living room. It Offers more than just luxurious living—it provides a serene escape from the hustle and bustle of everyday life. Nestled on a tranquil dead-end street, you'll relish in the peace and quiet of your surroundings. Discover spacious interior, flooded with natural light, showcasing a breathtaking view out to Lake Washington. The open floor plan connects the living, dining, and kitchen areas, creating an ideal space for relaxation and entertainment. Whether you're hosting gatherings or simply unwinding amidst nature. Backed up to a green belt with a quiet low traffic street for night time walks around your neighborhood.
Zillow last checked: 8 hours ago
Listing updated: June 04, 2024 at 06:35pm
Listed by:
Chad Sanek,
Skyline Properties, Inc.
Bought with:
Bryan Cooke, 112241
Redfin
Source: NWMLS,MLS#: 2221056
Facts & features
Interior
Bedrooms & bathrooms
- Bedrooms: 4
- Bathrooms: 3
- Full bathrooms: 2
- 1/2 bathrooms: 1
- Main level bathrooms: 1
- Main level bedrooms: 1
Heating
- Fireplace(s), Heat Pump
Cooling
- Heat Pump
Appliances
- Included: Dishwashers_, Dryer(s), GarbageDisposal_, Microwaves_, Refrigerators_, StovesRanges_, Washer(s), Dishwasher(s), Garbage Disposal, Microwave(s), Refrigerator(s), Stove(s)/Range(s), Water Heater: Electric, Water Heater Location: Garage
Features
- Flooring: Hardwood, Carpet
- Basement: None
- Number of fireplaces: 3
- Fireplace features: Electric, Gas, Lower Level: 2, Main Level: 1, Fireplace
Interior area
- Total structure area: 2,810
- Total interior livable area: 2,810 sqft
Property
Parking
- Total spaces: 3
- Parking features: Driveway, Attached Garage
- Attached garage spaces: 3
Features
- Levels: Two
- Stories: 2
- Patio & porch: Hardwood, Wall to Wall Carpet, Fireplace, Water Heater
- Has view: Yes
- View description: City, Lake, Territorial
- Has water view: Yes
- Water view: Lake
Lot
- Size: 5,823 sqft
- Dimensions: 5,822
- Features: Dead End Street, Paved, Value In Land, Cable TV, Fenced-Partially, Gas Available
- Topography: Sloped,SteepSlope
- Residential vegetation: Brush, Wooded
Details
- Parcel number: 8559200120
- Zoning description: R-8,Jurisdiction: City
- Special conditions: Standard
Construction
Type & style
- Home type: SingleFamily
- Property subtype: Single Family Residence
Materials
- Wood Products
- Foundation: Poured Concrete
- Roof: Built-Up
Condition
- Year built: 2001
Utilities & green energy
- Sewer: Available, Sewer Connected
- Water: Community
Community & neighborhood
Community
- Community features: CCRs
Location
- Region: Renton
- Subdivision: Petrovitsky
HOA & financial
HOA
- HOA fee: $20 monthly
Other
Other facts
- Listing terms: Cash Out,Conventional,FHA,VA Loan
- Cumulative days on market: 364 days
Price history
| Date | Event | Price |
|---|---|---|
| 6/4/2024 | Sold | $950,000+0%$338/sqft |
Source: | ||
| 5/6/2024 | Pending sale | $949,950$338/sqft |
Source: | ||
| 4/25/2024 | Listed for sale | $949,950+46.1%$338/sqft |
Source: | ||
| 6/11/2020 | Sold | $650,000$231/sqft |
Source: | ||
| 5/13/2020 | Pending sale | $650,000$231/sqft |
Source: Windermere Real Estate/Bellevue Commons, Inc. #1598027 Report a problem | ||
Public tax history
| Year | Property taxes | Tax assessment |
|---|---|---|
| 2024 | $9,383 +8.9% | $914,000 +14.4% |
| 2023 | $8,616 +3.9% | $799,000 -6.7% |
| 2022 | $8,295 +8.3% | $856,000 +25.7% |
Find assessor info on the county website
Neighborhood: Snake Hill
Nearby schools
GreatSchools rating
- 3/10Benson Hill Elementary SchoolGrades: K-5Distance: 1 mi
- 5/10Nelsen Middle SchoolGrades: 6-8Distance: 1.5 mi
- 5/10Lindbergh Senior High SchoolGrades: 9-12Distance: 2.3 mi
Schools provided by the listing agent
- Elementary: Benson Hill Elem
- Middle: Nelsen Mid
- High: Lindbergh Snr High
Source: NWMLS. This data may not be complete. We recommend contacting the local school district to confirm school assignments for this home.
Get pre-qualified for a loan
At Zillow Home Loans, we can pre-qualify you in as little as 5 minutes with no impact to your credit score.An equal housing lender. NMLS #10287.



