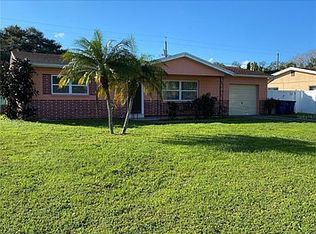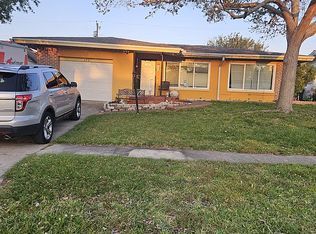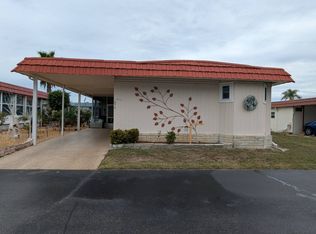Location, Location, Location desirable first floor unit close to assigned covered parking and community pool. Move in ready with updated spacious kitchen with eating space and stainless steel appliances. Open floor plan with living/dining room combo. Desirable split bedroom plan. Master bedroom has walk in closet and spacious light and bright ensuite. Two screened in lanai great for relaxing and enjoying beautiful Florida weather. Inside laundry with full size washer and dryer that do convey is very convenient. 2 storage closets Nothing to do but move in and enjoy park like community next to East Bay Golf course. Covered Carport #34. HOA fee includes Cable, internet, water, sewer, trash, pest control, insurance building, pool, landscape, exterior maintenance and property management company. Only 2 inside cats allowed no dogs. Tech features WiFi switches to control most lights (7) WiFi breaker to control water heater WiFi shutoff to control water heater water supply WiFi ring door bell camera WiFi thermostats
This property is off market, which means it's not currently listed for sale or rent on Zillow. This may be different from what's available on other websites or public sources.


