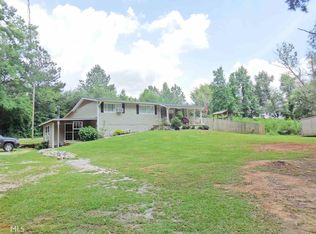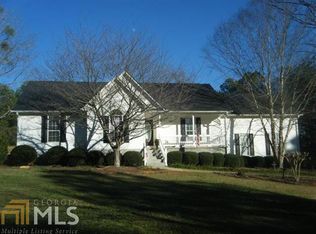***Per Seller's Request Property Not Shown 8/17/2017 - 8/21/2017.*** North Spalding County Property With One Acre To Maintain. Property Has Two Outbuildings: 20x40 Garage With Loft Area/Storage Space And A 16x16. A Fenced Backyard With An Above Ground Pool. Driveway Is Paved With Crepe Myrtles. A Front Porch With Ramp Access And A Side Screened In Porch. Three Bedrooms/Split Bedroom Plan, Two Bathrooms - One Located In The Master Bedroom, A Living Room Area PLUS A Nice Family Room With Fireplace/Built In Bookcase. A Dining Area Is Adjacent To The Kitchen. New Carpet In The Family Room And Master Bedroom. Roof Is Three (3) Years Old. Please Allow Two (2) Hours When Scheduling Your Appointment Due To Day Sleeper Hours.
This property is off market, which means it's not currently listed for sale or rent on Zillow. This may be different from what's available on other websites or public sources.

