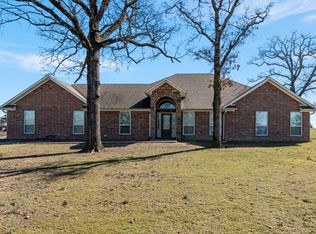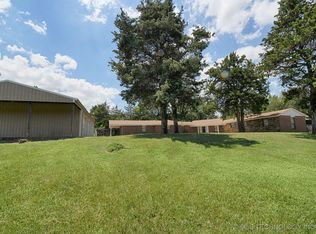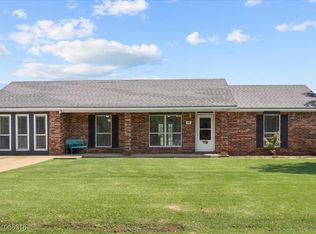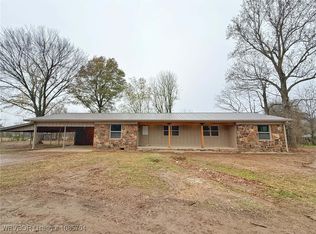OKLAHOMA COUNTRY HOME FOR SALE ON TIMBER RIDGE LOCATION: Located at 700 Timber Ridge Road. This property is in the city limits of Heavener but has a Howe mailing address as well as Howe water. Area points of interest include Lake Wister State Park, the Heavener Runestone, the Ouachita National Forest, Cedar Lake, the scenic Talimena Drive, Sardis Lake and Broken Bow to list a few. There is excellent hunting for whitetail deer, black bear, turkey, squirrel, rabbit and other small game, as well as fishing in the many area lakes, rivers and streams. There is a myriad of hiking, Jeeping/ATV, horseback riding trails for the outdoor enthusiast. The larger city and country seat, Poteau, Oklahoma, is 12.5 miles north. LAND: The home sits on a level 2 acres of land that is scattered with a variety of mature shade trees. There is lots of wildlife sitings in the area bounded the woods to include deer, birds, squirrel, etc. SERVICES: Electric (OG&E), Rural Water (Howe), gas (AOG), mail delivery and school bus. HOME: A traditional style brick with vinyl exterior was constructed in 1996 and features 2,658 s.f. of heated and cooled living area plus upper/ lower-level rear decking. The home has a composition roof and a slab foundation. Features include an open living/dining/entry, an updated kitchen, 4 bedrooms, to include a complete upstairs fully equipped living quarters with kitchen, 4 bathrooms, utility, rear sunroom, and double car garage. Added features include a woodburning fireplace, an open handicap bathroom with shower, stainless appliances and granite kitchen countertops. Room dimensions and descriptions include the following: ENTRY/LIVING/DINING: 18.10 x 27.04, This space has 10-foot ceilings, taupe carpet, oak woodwork, and white textured walls and ceilings. The entry has ceramic tile, the living area features a woodburning raised brick hearth fireplace, and the dining area is accented with angled windows with a pass-through access to the kitchen. This room has windows facing to the east looking out over the rear deck and yard and ceiling fans. There is an exit leading to the rear patio/deck. KITCHEN: 18.6 x 22, Ceramic floors, lots of oak cabinetry with granite look formica tops and ceramic tile backsplashes. There is a large wall pantry as well as a breakfast nook. The breakfast nook area has access to the garage, a palladium window, a pantry, and a formica top serving area with cabinetry below. Kitchen appliances are all stainless steel and feature a gas cooktop, vent hood, microwave oven, wall oven, whirlpool refrigerator with drawer freezer and a deep stainless sink with garbage disposal. MASTER BEDROOM ENSUITE: 11.08 15. Taupe carpet, textured walls and ceilings, ceiling fan with light, built-in oak shelving/bookcases, wall of windows looking over rear yard. BATH: Ceramic tile floors, textured walls and ceilings, double vanity with oak cabinetry below, linen storage, commode, tub/shower. There is a large walk-in closet with built in cabinetry and drawers. The master suite has access to both the utility and the garage. UTILITY: 6 x 13.5, Ceramic tile floors, textured walls and ceilings, cabinetry over washer/dryer, stainless sink, and access to the garage. There is a walk-in (6.3 x 5.10) (Wheelchair Accessible) ceramic shower with commode and sink at the end of the utility room. SUNROOM: Taupe carpet, paneled walls, white textured ceilings, ceiling fan with light, exit leading out to rear patio/deck as well as an entrance to the upstairs guest suite with kitchen, living, bathroom and private deck. BEDROOM #2: 11.5 x 11.9, Carpet, textured walls and ceilings, ceiling fan with light and closet. HALL BATHROOM: Ceramic tile flooring, single vanity, commode, tub/shower, taupe textured walls and white textured ceilings and linen storage. BEDROOM #3: 10.11 x 10.5, Carpet, white textured walls and ceilings, ceiling fan with light, closet and exit door leading to rear deck and yard. UPSTAIRS LIVINIG QUARTERS BEDROOM/KITCHEN/LIVING: 15 2 20.3, This space is all open and features taupe carpet in living/bedroom areas and inlay flooring in the kitchen. The walls a textured pale blue and there are 2 ceiling fans with lights in this space. The kitchen features a sink, refrigerator, gas stove, oak cabinetry and a closet with access to floored attic storage. BATHROOM: Commode, blue textured walls and ceilings, single vanity, commode and jacuzzi tub. The upstairs has an exit out to the upper rear deck with stairs to the lower level and yard. LOWER DECK: 15 x 30, Covered with rails, ceiling fan, porch swing. There are stairs to the upper deck as well as a walkway around the rear of the home. Both decks look out over the rear yard. UPPER DECK: 15 x 27, Rails. CARPORT: 12 x 35, RV , Metal clad. GARAGE: Attached, 21.03 x 21.03, Electric insulated door, built-in workspace. There is an exit door leading to the front porch/entry. SHOP/STORAGE: Masonite construction with metal roof. PRICE: $289,000.00 TAXES: $1,393.67
For sale
$289,000
700 Timber Ridge Rd, Howe, OK 74940
4beds
2,658sqft
Est.:
Single Family Residence
Built in 1996
2 Acres Lot
$-- Zestimate®
$109/sqft
$-- HOA
What's special
- 120 days |
- 1,222 |
- 66 |
Zillow last checked: 8 hours ago
Listing updated: January 23, 2026 at 12:17pm
Listed by:
Robert Carter 918-413-8996,
United Country-Mixon Realty & Auctions,
Darali Mixon 918-647-6664
Source: My State MLS,MLS#: 11597537
Tour with a local agent
Facts & features
Interior
Bedrooms & bathrooms
- Bedrooms: 4
- Bathrooms: 4
- Full bathrooms: 4
Rooms
- Room types: Breakfast Room, Dining Room, En Suite, Family Room, First Floor Bathroom, First Floor Master Bedroom, Kitchen, Laundry Room, Loft, Master Bedroom, Private Guest Room, Walk-in Closet
Kitchen
- Features: Open, Laminate Counters
Basement
- Area: 0
Heating
- Electric, Natural Gas, Forced Air, Heat Pump
Cooling
- Central
Appliances
- Included: Dishwasher, Disposal, Dryer, Refrigerator, Microwave, Oven, Washer, Water Heater, Stainless Steel Appliances
Features
- Flooring: Carpet, Tile
- Has basement: No
- Number of fireplaces: 1
Interior area
- Total structure area: 2,658
- Total interior livable area: 2,658 sqft
- Finished area above ground: 2,658
Property
Parking
- Total spaces: 2
- Parking features: Driveway, Attached
- Garage spaces: 2
- Has uncovered spaces: Yes
Accessibility
- Accessibility features: Handicap
Features
- Stories: 2
- Patio & porch: Covered Porch, Open Porch
- Exterior features: Utilities
Lot
- Size: 2 Acres
- Features: Trees
Details
- Additional structures: Barn(s)
- Parcel number: I1001305N25E001700
- Lease amount: $0
Construction
Type & style
- Home type: SingleFamily
- Property subtype: Single Family Residence
Materials
- Frame, Brick Siding, Vinyl Siding
- Roof: Asphalt
Condition
- New construction: No
- Year built: 1996
Utilities & green energy
- Electric: Amps(0)
- Sewer: Private Septic
- Water: Municipal
- Utilities for property: Naturl Gas Available
Community & HOA
Community
- Security: Alarm
HOA
- Has HOA: No
Location
- Region: Howe
Financial & listing details
- Price per square foot: $109/sqft
- Annual tax amount: $1,393
- Date on market: 10/28/2025
- Date available: 10/23/2025
- Listing agreement: Exclusive
Estimated market value
Not available
Estimated sales range
Not available
$2,111/mo
Price history
Price history
| Date | Event | Price |
|---|---|---|
| 10/28/2025 | Listed for sale | $289,000-3.3%$109/sqft |
Source: My State MLS #11597537 Report a problem | ||
| 10/22/2025 | Listing removed | $299,000$112/sqft |
Source: Western River Valley BOR #1081675 Report a problem | ||
| 8/4/2025 | Price change | $299,000+6.8%$112/sqft |
Source: Western River Valley BOR #1081675 Report a problem | ||
| 8/3/2025 | Listed for sale | $280,000$105/sqft |
Source: Western River Valley BOR #1081675 Report a problem | ||
Public tax history
Public tax history
Tax history is unavailable.BuyAbility℠ payment
Est. payment
$1,507/mo
Principal & interest
$1350
Property taxes
$157
Climate risks
Neighborhood: 74940
Nearby schools
GreatSchools rating
- 5/10Heavener Elementary SchoolGrades: PK-8Distance: 1.5 mi
- 4/10Heavener High SchoolGrades: 9-12Distance: 1.5 mi
Schools provided by the listing agent
- District: Heavener
Source: My State MLS. This data may not be complete. We recommend contacting the local school district to confirm school assignments for this home.




