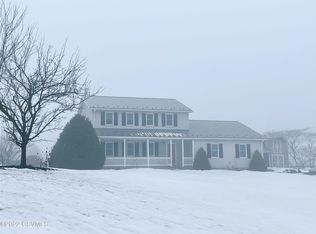Sold for $310,000 on 02/28/25
$310,000
700 Trutt Rd, Winfield, PA 17889
3beds
1,740sqft
Single Family Residence
Built in 1993
1.36 Acres Lot
$317,900 Zestimate®
$178/sqft
$1,903 Estimated rent
Home value
$317,900
Estimated sales range
Not available
$1,903/mo
Zestimate® history
Loading...
Owner options
Explore your selling options
What's special
Enjoy the picturesque country setting of this 3 BR, 2 BA ranch home situated on 1.36 acres in the Lewisburg School District. The partially finished basement provides extra space for recreation, storage or even a home office. Outside a heated 24 X 36 workshop is the perfect place for hobbies, toys or a 3rd garage stall. Apple, peach, and pear trees enhance the spacious flat yard, a portion of which is fenced in. Don't miss this cozy rural retreat.
Zillow last checked: 8 hours ago
Listing updated: March 03, 2025 at 05:52am
Listed by:
SABRA LEIGH KARR 570-523-3244,
VILLAGER REALTY, INC. - LEWISB
Bought with:
BRIDGET L GAVASON, RS219219L
RE/MAX BRIDGES
Source: CSVBOR,MLS#: 20-99152
Facts & features
Interior
Bedrooms & bathrooms
- Bedrooms: 3
- Bathrooms: 2
- Full bathrooms: 1
- 3/4 bathrooms: 1
- Main level bedrooms: 3
Primary bedroom
- Description: carpet
- Level: First
- Area: 199.5 Square Feet
- Dimensions: 13.30 x 15.00
Bedroom 2
- Description: carpet
- Level: First
- Area: 174.2 Square Feet
- Dimensions: 13.00 x 13.40
Bedroom 3
- Description: carpet
- Level: First
- Area: 99 Square Feet
- Dimensions: 9.90 x 10.00
Primary bathroom
- Description: en suite
- Level: First
Bathroom
- Level: First
- Area: 46.75 Square Feet
- Dimensions: 5.50 x 8.50
Den
- Description: carpet
- Level: Basement
- Area: 209.3 Square Feet
- Dimensions: 13.00 x 16.10
Dining room
- Description: corner cupboard
- Level: First
- Area: 83.6 Square Feet
- Dimensions: 7.60 x 11.00
Great room
- Description: vaulted ceilings, skylights
- Level: First
- Area: 249.24 Square Feet
- Dimensions: 13.40 x 18.60
Kitchen
- Description: breakfast bar
- Level: First
- Area: 126.49 Square Feet
- Dimensions: 9.10 x 13.90
Laundry
- Description: laundry tub, mud room
- Level: First
- Area: 108 Square Feet
- Dimensions: 8.00 x 13.50
Living room
- Description: carpet
- Level: First
- Area: 254.6 Square Feet
- Dimensions: 13.40 x 19.00
Rec room
- Description: carpet
- Level: Basement
- Area: 209.43 Square Feet
- Dimensions: 13.00 x 16.11
Storage room
- Description: built-in shelving
- Level: Basement
- Area: 538.89 Square Feet
- Dimensions: 12.11 x 44.50
Sunroom
- Level: First
Utility room
- Level: Basement
Heating
- Heat Pump
Cooling
- Central Air
Appliances
- Included: Dishwasher, Microwave, Refrigerator, Stove/Range, Washer
- Laundry: Laundry Hookup
Features
- Ceiling Fan(s)
- Doors: Storm Door(s)
- Windows: Window Treatments, Insulated Windows
- Basement: Block,Interior Entry,Exterior Entry
Interior area
- Total structure area: 1,740
- Total interior livable area: 1,740 sqft
- Finished area above ground: 1,740
- Finished area below ground: 900
Property
Parking
- Total spaces: 2
- Parking features: 2 Car, Garage Door Opener
- Has attached garage: Yes
- Details: Many
Features
- Patio & porch: Porch, Patio, Enclosed Porch
- Fencing: Fenced
Lot
- Size: 1.36 Acres
- Dimensions: 1.36 acres
- Topography: No
Details
- Additional structures: Shed(s)
- Parcel number: 012073095.60000
- Zoning: None
Construction
Type & style
- Home type: SingleFamily
- Architectural style: Ranch
- Property subtype: Single Family Residence
Materials
- Brick, Vinyl
- Foundation: None
- Roof: Shingle
Condition
- Year built: 1993
Utilities & green energy
- Electric: 200+ Amp Service
- Sewer: On Site
- Water: Well
Community & neighborhood
Community
- Community features: Fencing, Paved Streets
Location
- Region: Winfield
- Subdivision: 0-None
Price history
| Date | Event | Price |
|---|---|---|
| 2/28/2025 | Sold | $310,000-6%$178/sqft |
Source: CSVBOR #20-99152 Report a problem | ||
| 1/17/2025 | Pending sale | $329,900$190/sqft |
Source: CSVBOR #20-99152 Report a problem | ||
| 1/10/2025 | Listed for sale | $329,900+27.9%$190/sqft |
Source: CSVBOR #20-99152 Report a problem | ||
| 3/30/2020 | Sold | $258,000-1.7%$148/sqft |
Source: CSVBOR #20-83125 Report a problem | ||
| 2/5/2020 | Listed for sale | $262,500+12.9%$151/sqft |
Source: VILLAGER REALTY, INC. - DANVILLE #20-83125 Report a problem | ||
Public tax history
| Year | Property taxes | Tax assessment |
|---|---|---|
| 2025 | $4,596 | $178,700 |
| 2024 | $4,596 +5.5% | $178,700 |
| 2023 | $4,357 | $178,700 |
Find assessor info on the county website
Neighborhood: 17889
Nearby schools
GreatSchools rating
- 9/10Linntown El SchoolGrades: 4-5Distance: 4.8 mi
- 8/10Donald H Eichhorn Middle SchoolGrades: 6-8Distance: 4.9 mi
- 8/10Lewisburg High SchoolGrades: 9-12Distance: 6.4 mi
Schools provided by the listing agent
- District: Lewisburg
Source: CSVBOR. This data may not be complete. We recommend contacting the local school district to confirm school assignments for this home.

Get pre-qualified for a loan
At Zillow Home Loans, we can pre-qualify you in as little as 5 minutes with no impact to your credit score.An equal housing lender. NMLS #10287.
