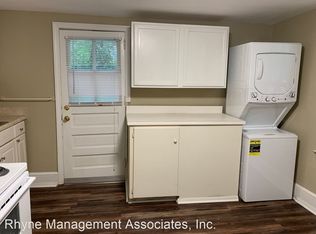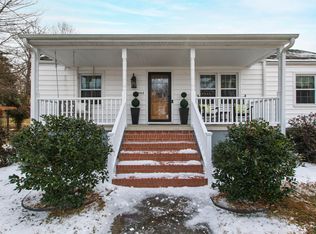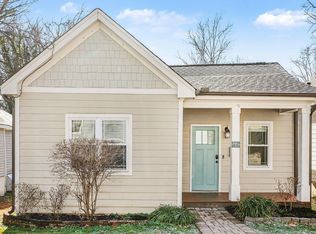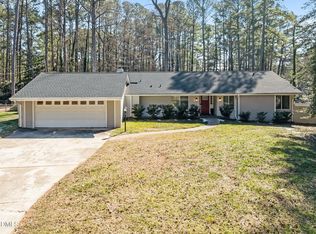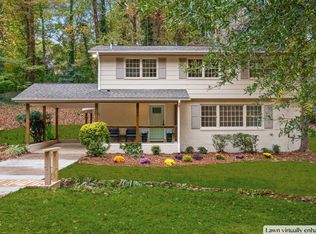Welcome to this vibrant, well-maintained bungalow in the heart of Capitol Heights! Sitting on a corner lot, this 3 bed, 2 bath home offers the perfect combination of sophistication and comfort. Featuring luxurious finishes throughout, high ceilings in the living room, with a primary bedroom complete with double-vanity sinks, a walk-in shower and a large walk-in custom closet. Enjoy lounging on the screened-in porch during all four seasons, as it is complete with not only a wood-burning fireplace but Infratech heaters as well. Don't miss out on this amazing opportunity for a move-in ready home in a prime location!
Pending
$675,000
700 Tyler Rd, Raleigh, NC 27604
3beds
1,567sqft
Est.:
Single Family Residence, Residential
Built in 1950
8,712 Square Feet Lot
$666,800 Zestimate®
$431/sqft
$-- HOA
What's special
Luxurious finishes throughoutWalk-in showerCorner lotScreened-in porchLarge walk-in custom closet
- 15 days |
- 4,062 |
- 148 |
Zillow last checked: 8 hours ago
Listing updated: February 04, 2026 at 03:39pm
Listed by:
Kathryn Shackleford 252-299-1359,
Keller Williams Realty
Source: Doorify MLS,MLS#: 10143207
Facts & features
Interior
Bedrooms & bathrooms
- Bedrooms: 3
- Bathrooms: 2
- Full bathrooms: 2
Heating
- Forced Air, Natural Gas
Cooling
- Central Air
Appliances
- Included: Dishwasher, Gas Cooktop, Gas Oven, Gas Range, Refrigerator, Stainless Steel Appliance(s)
- Laundry: Laundry Room
Features
- Master Downstairs, Quartz Counters, Walk-In Closet(s)
- Flooring: Hardwood, Tile
Interior area
- Total structure area: 1,567
- Total interior livable area: 1,567 sqft
- Finished area above ground: 1,567
- Finished area below ground: 0
Property
Parking
- Parking features: Driveway
Features
- Levels: One
- Stories: 1
- Patio & porch: Patio, Porch, Screened
- Exterior features: Fenced Yard, Gas Grill
- Fencing: Fenced, Wood
- Has view: Yes
Lot
- Size: 8,712 Square Feet
- Features: Corner Lot
Details
- Parcel number: 171413129952000 0001713
- Zoning: R-10
- Special conditions: Standard
Construction
Type & style
- Home type: SingleFamily
- Architectural style: Bungalow
- Property subtype: Single Family Residence, Residential
Materials
- Fiber Cement
- Foundation: Slab
- Roof: Shingle
Condition
- New construction: No
- Year built: 1950
Utilities & green energy
- Sewer: Public Sewer
- Water: Public
Community & HOA
Community
- Subdivision: Capitol Heights
HOA
- Has HOA: No
Location
- Region: Raleigh
Financial & listing details
- Price per square foot: $431/sqft
- Tax assessed value: $574,535
- Annual tax amount: $5,030
- Date on market: 1/27/2026
Estimated market value
$666,800
$633,000 - $700,000
$2,045/mo
Price history
Price history
| Date | Event | Price |
|---|---|---|
| 2/4/2026 | Pending sale | $675,000$431/sqft |
Source: | ||
| 1/27/2026 | Listed for sale | $675,000+39.2%$431/sqft |
Source: | ||
| 10/11/2019 | Sold | $485,000-2%$310/sqft |
Source: | ||
| 9/16/2019 | Pending sale | $495,000$316/sqft |
Source: Black Rhino Realty LLC #2274597 Report a problem | ||
| 9/10/2019 | Listed for sale | $495,000+98%$316/sqft |
Source: Local MLS #2274597 Report a problem | ||
Public tax history
Public tax history
| Year | Property taxes | Tax assessment |
|---|---|---|
| 2025 | $5,031 +0.4% | $574,535 |
| 2024 | $5,010 +37.7% | $574,535 +73.1% |
| 2023 | $3,637 +7.6% | $331,859 |
Find assessor info on the county website
BuyAbility℠ payment
Est. payment
$3,813/mo
Principal & interest
$3194
Property taxes
$383
Home insurance
$236
Climate risks
Neighborhood: North Central
Nearby schools
GreatSchools rating
- 4/10Conn ElementaryGrades: PK-5Distance: 0.3 mi
- 7/10Ligon MiddleGrades: 6-8Distance: 1.3 mi
- 7/10William G Enloe HighGrades: 9-12Distance: 1.1 mi
Schools provided by the listing agent
- Elementary: Wake - Conn
- Middle: Wake - Ligon
- High: Wake - Enloe
Source: Doorify MLS. This data may not be complete. We recommend contacting the local school district to confirm school assignments for this home.
- Loading
