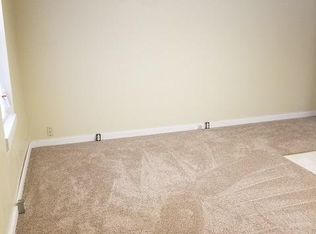Sold on 02/15/24
Street View
Price Unknown
700 W Reed St, Moberly, MO 65270
5beds
5,249sqft
Single Family Residence
Built in 1900
0.29 Acres Lot
$222,700 Zestimate®
$--/sqft
$3,042 Estimated rent
Home value
$222,700
$194,000 - $254,000
$3,042/mo
Zestimate® history
Loading...
Owner options
Explore your selling options
What's special
Stately 5 BR, 3 BA, 2 ½ Story 4100 Sq. Ft. All Brick Home on 4 Corner Lots!! Roof Replaced in 2018 - Like New Custom Kitchen - Main Floor Laundry - Home has Original Hardwood Flooring, Trim & Pocket Doors - Gorgeous Stained Glass Window in Foyer - Dual Ornate Oak Staircases - One of Kind Fireplace with Oak Mantel & Tile in Formal Dining Room - Spacious Primary BR with Separate Office Area & Full Primary BA, All Bedrooms are Oversized - Home has 3 Full BA and 1 ½ BA on 3rd Level - Rear Courtyard with Space for Garden - Plenty of Storage with Full Unfinished Walkout Basement - 3rd Level Offers Separate Living Quarters, Kitchenette & ½ BA - Spacious Home with Many Original Features - Call Today!!
Zillow last checked: 11 hours ago
Listing updated: September 04, 2024 at 08:45pm
Listed by:
Julie Green 660-734-2454,
Century 21 McKeown & Associates, Inc. 660-263-1789
Bought with:
NON MEMBER
NON MEMBER
Source: CBORMLS,MLS#: 416674
Facts & features
Interior
Bedrooms & bathrooms
- Bedrooms: 5
- Bathrooms: 4
- Full bathrooms: 3
- 1/2 bathrooms: 1
Bedroom 1
- Level: Upper
- Area: 211.5
- Dimensions: 15 x 14.1
Bedroom 2
- Level: Upper
- Area: 259.88
- Dimensions: 17.8 x 14.6
Bedroom 3
- Level: Upper
- Area: 196.68
- Dimensions: 14.9 x 13.2
Bedroom 4
- Level: Upper
- Area: 184.22
- Dimensions: 15.1 x 12.2
Full bathroom
- Level: Main
- Area: 72
- Dimensions: 10 x 7.2
Full bathroom
- Level: Upper
- Area: 32.33
- Dimensions: 6.1 x 5.3
Full bathroom
- Level: Upper
- Area: 76.65
- Dimensions: 10.5 x 7.3
Half bathroom
- Level: Upper
Dining room
- Level: Main
- Area: 283.14
- Dimensions: 19.8 x 14.3
Family room
- Level: Upper
- Area: 787.4
- Dimensions: 25.4 x 31
Kitchen
- Level: Main
- Area: 195.36
- Dimensions: 14.8 x 13.2
Living room
- Level: Main
- Area: 269.69
- Dimensions: 18.1 x 14.9
Heating
- Forced Air, Electric
Cooling
- Window Unit(s)
Appliances
- Laundry: Sink, Additional Laundry Hookup(s)
Features
- High Speed Internet, Tub/Shower, Rough in Bath, Formal Dining, Cabinets-Custom Blt, Laminate Counters, Wood Cabinets
- Flooring: Wood, Tile, Vinyl
- Windows: Some Window Treatments
- Basement: Walk-Out Access
- Has fireplace: Yes
- Fireplace features: Wood Burning
Interior area
- Total structure area: 5,249
- Total interior livable area: 5,249 sqft
- Finished area below ground: 0
Property
Parking
- Total spaces: 1
- Parking features: Detached
- Garage spaces: 1
Features
- Patio & porch: Front Porch
- Fencing: Back Yard,Privacy
Lot
- Size: 0.29 Acres
- Dimensions: 93 x 140
Details
- Additional structures: None
- Parcel number: 101002010003090000
- Zoning description: R-S Single Family Residential
Construction
Type & style
- Home type: SingleFamily
- Architectural style: Other
- Property subtype: Single Family Residence
Materials
- Foundation: Block
- Roof: ArchitecturalShingle
Condition
- Year built: 1900
Utilities & green energy
- Electric: City
- Sewer: City
- Water: Public
- Utilities for property: Trash-City
Community & neighborhood
Security
- Security features: Smoke Detector(s)
Location
- Region: Moberly
- Subdivision: Moberly
Price history
| Date | Event | Price |
|---|---|---|
| 2/15/2024 | Sold | -- |
Source: | ||
| 1/15/2024 | Pending sale | $183,500$35/sqft |
Source: Randolph County BOR #23-456 Report a problem | ||
| 1/8/2024 | Listed for sale | $183,500-1.3%$35/sqft |
Source: | ||
| 11/28/2023 | Contingent | $186,000$35/sqft |
Source: Randolph County BOR #23-456 Report a problem | ||
| 10/30/2023 | Listed for sale | $186,000+14.8%$35/sqft |
Source: | ||
Public tax history
| Year | Property taxes | Tax assessment |
|---|---|---|
| 2024 | $1,147 | $15,560 +1.7% |
| 2023 | -- | $15,300 +12.9% |
| 2022 | $971 | $13,550 |
Find assessor info on the county website
Neighborhood: 65270
Nearby schools
GreatSchools rating
- NASouth Park Elementary SchoolGrades: K-2Distance: 0.6 mi
- 8/10Moberly Middle SchoolGrades: 6-8Distance: 1.6 mi
- 4/10Moberly Sr. High SchoolGrades: 9-12Distance: 1.9 mi
Schools provided by the listing agent
- Elementary: South Park
- Middle: Moberly Jr Hi
- High: Moberly
Source: CBORMLS. This data may not be complete. We recommend contacting the local school district to confirm school assignments for this home.
