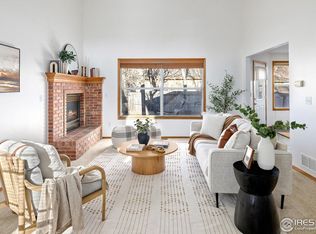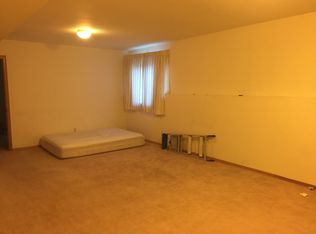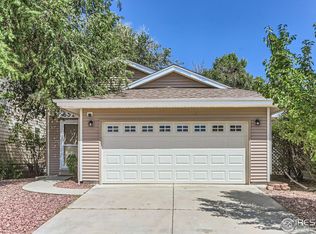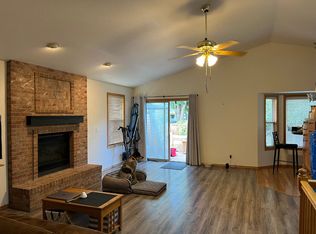Welcome home! This home features an open floor plan with cathedral ceilings, gas FP, 4 bedrooms, 3.5 baths (2 w/skylights), 2nd floor laundry; and covered porch with cozy backyard. Exterior/interior paint w/in last year; new stove/microwave; roof, furnace, flooring/carpeting and AC all replaced in last 4 years. Basement has family room, bedroom, w/shared full bath - perfect for guests or teenager. Minutes to Golden Ponds, golf courses, amenities and easy access to Boulder Diagonal. NO HOA fees!
This property is off market, which means it's not currently listed for sale or rent on Zillow. This may be different from what's available on other websites or public sources.



