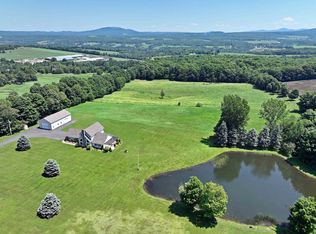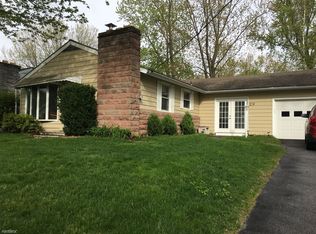Closed
Listed by:
Ryan Pronto,
Jim Campbell Real Estate 802-334-3400
Bought with: Jim Campbell Real Estate
$999,300
700 Whittier Road, Derby, VT 05829
3beds
3,985sqft
Single Family Residence
Built in 2004
10.3 Acres Lot
$989,400 Zestimate®
$251/sqft
$4,107 Estimated rent
Home value
$989,400
Estimated sales range
Not available
$4,107/mo
Zestimate® history
Loading...
Owner options
Explore your selling options
What's special
Picturesque hilltop retreat located in the scenic Northeast Kingdom of Vermont. This is a spectacular 10.3 acre property that is ideal for outdoor enthusiasts and those looking for a quiet country setting with amazing panoramic views. The nearly 4000sq.ft. home shows like new as it has been completely remodeled inside/out. Highlights to include quality material & craftsmanship throughout the 3 levels of living with an open concept floor plan. The main level features a modern kitchen w/ quartz counters/stainless appliances/pantry, dining area, spacious living rm w/ 19’+ ceilings and a bedroom suite w/ a walk-in closet & ¾ tiled bath. The 2nd level offers a laundry rm, 2 full baths & 2 additional bedrooms to include the gracious 600+ sq.ft. primary bedroom en-suite with a walk-in closet (10’x12’), tiled shower (6’x6’), soaking tub and a double vanity The walkout lower level features a family rm w/ a wet bar, office, music/theater rm, workshop, ¾ bath and a utility rm. There is a 2-bay attached & heated garage (30’x30’) & detached workshop (44’x 88’+) w/ 15’ ceilings, two 14’x14’ & one 12’x12’ doors, heated, separate septic, ¾ bath and 200 amp electrical. Relax on the expansive front & back composite decks with a fully enclosed gazebo and on the stone patio w/ a propane fire-pit. 18KW generator, 7 mini-splits (heat/AC), Harvey windows/doors, radiant heated floors, 2 RV sites. Numerous trails & lakes nearby. This is a one of a kind location w/ views that will be sure to impress!
Zillow last checked: 8 hours ago
Listing updated: June 14, 2024 at 07:57am
Listed by:
Ryan Pronto,
Jim Campbell Real Estate 802-334-3400
Bought with:
Jenna Flynn
Jim Campbell Real Estate
Source: PrimeMLS,MLS#: 5000562
Facts & features
Interior
Bedrooms & bathrooms
- Bedrooms: 3
- Bathrooms: 5
- Full bathrooms: 2
- 3/4 bathrooms: 2
- 1/2 bathrooms: 1
Heating
- Propane, Baseboard, Zoned, Radiant, Mini Split
Cooling
- Mini Split
Appliances
- Included: Gas Cooktop, Dishwasher, Disposal, Dryer, Microwave, Double Oven, Refrigerator, Washer, Wine Cooler, Vented Exhaust Fan
- Laundry: 2nd Floor Laundry
Features
- Ceiling Fan(s), Dining Area, Kitchen Island, Primary BR w/ BA, Soaking Tub, Vaulted Ceiling(s), Walk-In Closet(s), Smart Thermostat
- Flooring: Carpet, Ceramic Tile, Laminate, Manufactured
- Windows: Screens, Double Pane Windows
- Basement: Finished,Full,Interior Stairs,Walkout,Interior Entry
Interior area
- Total structure area: 4,122
- Total interior livable area: 3,985 sqft
- Finished area above ground: 2,898
- Finished area below ground: 1,087
Property
Parking
- Total spaces: 2
- Parking features: Paved, Auto Open, Driveway, Garage
- Garage spaces: 2
- Has uncovered spaces: Yes
Accessibility
- Accessibility features: 1st Floor 1/2 Bathroom, 1st Floor Bedroom, 1st Floor Hrd Surfce Flr, Bathroom w/Step-in Shower, Hard Surface Flooring, Paved Parking
Features
- Levels: 2.5,Multi-Level,Walkout Lower Level
- Stories: 2
- Patio & porch: Patio
- Exterior features: Deck, Garden, Other
- Has view: Yes
- View description: Mountain(s)
Lot
- Size: 10.30 Acres
- Features: Country Setting, Field/Pasture, Open Lot, Other, Recreational, Rolling Slope, Trail/Near Trail, Near Paths, Near Snowmobile Trails, Rural, Near ATV Trail
Details
- Additional structures: Gazebo, Outbuilding
- Parcel number: 17705611200
- Zoning description: Derby
- Other equipment: Standby Generator
Construction
Type & style
- Home type: SingleFamily
- Architectural style: Cape,Contemporary,Other
- Property subtype: Single Family Residence
Materials
- Wood Frame, Vinyl Siding
- Foundation: Concrete
- Roof: Asphalt Shingle
Condition
- New construction: No
- Year built: 2004
Utilities & green energy
- Electric: 200+ Amp Service, Circuit Breakers, Generator
- Sewer: Concrete, Septic Tank
- Utilities for property: Propane, Satellite, Telephone at Site, Other, Satellite Internet
Community & neighborhood
Security
- Security features: Carbon Monoxide Detector(s), Security System, HW/Batt Smoke Detector
Location
- Region: Derby Line
Other
Other facts
- Road surface type: Gravel
Price history
| Date | Event | Price |
|---|---|---|
| 6/14/2024 | Sold | $999,300+193.9%$251/sqft |
Source: | ||
| 6/18/2020 | Sold | $340,000-2.8%$85/sqft |
Source: | ||
| 4/8/2019 | Price change | $349,900-5.4%$88/sqft |
Source: CENTURY 21 Farm & Forest #4685153 Report a problem | ||
| 6/27/2018 | Price change | $369,900-7.5%$93/sqft |
Source: CENTURY 21 Farm & Forest #4685153 Report a problem | ||
| 4/10/2018 | Listed for sale | $399,900+0.2%$100/sqft |
Source: Century 21 Farm & Forest #4685153 Report a problem | ||
Public tax history
| Year | Property taxes | Tax assessment |
|---|---|---|
| 2024 | -- | $390,600 |
| 2023 | -- | $390,600 |
| 2022 | -- | $390,600 |
Find assessor info on the county website
Neighborhood: 05830
Nearby schools
GreatSchools rating
- 6/10Derby Elementary SchoolGrades: PK-6Distance: 3 mi
- 4/10North Country Junior Uhsd #22Grades: 7-8Distance: 4.1 mi
- 5/10North Country Senior Uhsd #22Grades: 9-12Distance: 7.3 mi
Schools provided by the listing agent
- Elementary: Derby Elementary
- Middle: North Country Junior High
- High: North Country Union High Sch
- District: North Country Supervisory Union
Source: PrimeMLS. This data may not be complete. We recommend contacting the local school district to confirm school assignments for this home.
Get pre-qualified for a loan
At Zillow Home Loans, we can pre-qualify you in as little as 5 minutes with no impact to your credit score.An equal housing lender. NMLS #10287.

