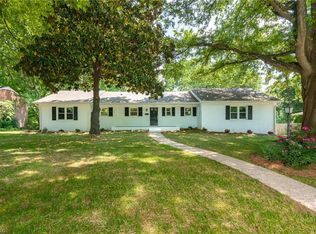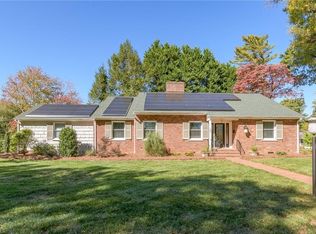Sold for $670,000
$670,000
700 Yorkshire Rd, Winston Salem, NC 27106
4beds
4,247sqft
Stick/Site Built, Residential, Single Family Residence
Built in 1955
0.55 Acres Lot
$746,000 Zestimate®
$--/sqft
$3,512 Estimated rent
Home value
$746,000
$694,000 - $806,000
$3,512/mo
Zestimate® history
Loading...
Owner options
Explore your selling options
What's special
You are going to LOVE this renovation. This home is designed for entertaining. A light-filled, spacious greatroom is open to a renovated kitchen w/abundant cabinetry, solid surface counters, tile backsplash, island w/gas cooktop & vent hood, wall oven, veggie sink, pantry w/roll-out shelving & space for a wine frig & eat-at bar-a cook's delight! There is a versatile area for a keeping room or breakfast nook. The formal living room affords a fireplace & is adjacent to the dining room. A lovely primary suite affords 2 closets, one walk-in, a luxury bath w/fabulous shower, soaking tub & dual sinks. 2 additional bedrooms share a renovated hall bath. Plus, there is a new powder room & beautiful hardwood floors. The LL has a playroom w/fireplace & a perfect area for an office, a game area with wet bar & the 4th bedroom & bath. The laundry can be found adjoining the unfinished space w/shelves making for great storage/ A deck looks over a fenced backyard with raised beds on a lovely corner lot
Zillow last checked: 8 hours ago
Listing updated: April 11, 2024 at 08:56am
Listed by:
Susan Maier Colon 336-749-3992,
Berkshire Hathaway HomeServices Carolinas Realty
Bought with:
Noah Wilkerson, 322964
Leonard Ryden Burr Real Estate
Source: Triad MLS,MLS#: 1120177 Originating MLS: Winston-Salem
Originating MLS: Winston-Salem
Facts & features
Interior
Bedrooms & bathrooms
- Bedrooms: 4
- Bathrooms: 4
- Full bathrooms: 3
- 1/2 bathrooms: 1
- Main level bathrooms: 3
Primary bedroom
- Level: Main
- Dimensions: 16.75 x 12.92
Bedroom 2
- Level: Main
- Dimensions: 16.33 x 12
Bedroom 3
- Level: Main
- Dimensions: 14.67 x 13.67
Bedroom 4
- Level: Basement
- Dimensions: 16 x 12.58
Dining room
- Level: Main
- Dimensions: 15.75 x 11.33
Entry
- Level: Main
- Dimensions: 13.5 x 8
Game room
- Level: Basement
- Dimensions: 28.42 x 13.5
Great room
- Level: Main
- Dimensions: 22.92 x 15.58
Other
- Level: Main
- Dimensions: 14.33 x 11
Kitchen
- Level: Main
- Dimensions: 25.92 x 14.17
Living room
- Level: Main
- Dimensions: 21 x 13.08
Other
- Level: Basement
- Dimensions: 34 x 13.33
Heating
- Forced Air, Natural Gas
Cooling
- Central Air
Appliances
- Included: Tankless Water Heater
- Laundry: Dryer Connection, In Basement, Washer Hookup
Features
- Built-in Features, Ceiling Fan(s), Dead Bolt(s), Freestanding Tub, Kitchen Island, Pantry, Separate Shower, Solid Surface Counter, Wet Bar
- Flooring: Carpet, Tile, Wood
- Basement: Partially Finished, Basement
- Attic: Floored,Walk-In
- Number of fireplaces: 2
- Fireplace features: Living Room, Playroom
Interior area
- Total structure area: 5,226
- Total interior livable area: 4,247 sqft
- Finished area above ground: 2,841
- Finished area below ground: 1,406
Property
Parking
- Total spaces: 1
- Parking features: Carport, Garage, Driveway, Basement, Garage Faces Side
- Attached garage spaces: 1
- Has uncovered spaces: Yes
Features
- Levels: One
- Stories: 1
- Patio & porch: Porch
- Exterior features: Garden
- Pool features: None
- Fencing: Fenced
Lot
- Size: 0.55 Acres
- Features: City Lot, Corner Lot
Details
- Parcel number: 6816505564
- Zoning: RS12
- Special conditions: Owner Sale
Construction
Type & style
- Home type: SingleFamily
- Architectural style: Traditional
- Property subtype: Stick/Site Built, Residential, Single Family Residence
Materials
- Brick
Condition
- Year built: 1955
Utilities & green energy
- Sewer: Public Sewer
- Water: Public
Community & neighborhood
Location
- Region: Winston Salem
- Subdivision: Buena Vista
Other
Other facts
- Listing agreement: Exclusive Right To Sell
Price history
| Date | Event | Price |
|---|---|---|
| 11/29/2023 | Sold | $670,000-4.3% |
Source: | ||
| 11/18/2023 | Pending sale | $699,900$165/sqft |
Source: | ||
| 10/25/2023 | Contingent | $699,900$165/sqft |
Source: | ||
| 10/25/2023 | Pending sale | $699,900 |
Source: | ||
| 10/12/2023 | Price change | $699,900-2.8% |
Source: | ||
Public tax history
| Year | Property taxes | Tax assessment |
|---|---|---|
| 2025 | $8,265 +35.9% | $749,900 +73% |
| 2024 | $6,080 +19.9% | $433,400 +14.4% |
| 2023 | $5,073 +1.9% | $378,900 |
Find assessor info on the county website
Neighborhood: Buena Vista
Nearby schools
GreatSchools rating
- 9/10Whitaker ElementaryGrades: PK-5Distance: 0.8 mi
- 1/10Wiley MiddleGrades: 6-8Distance: 2.1 mi
- 4/10Reynolds HighGrades: 9-12Distance: 2.1 mi
Get a cash offer in 3 minutes
Find out how much your home could sell for in as little as 3 minutes with a no-obligation cash offer.
Estimated market value$746,000
Get a cash offer in 3 minutes
Find out how much your home could sell for in as little as 3 minutes with a no-obligation cash offer.
Estimated market value
$746,000

