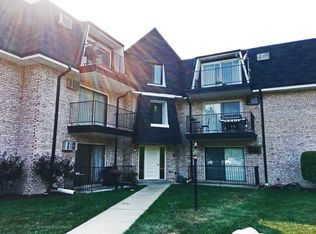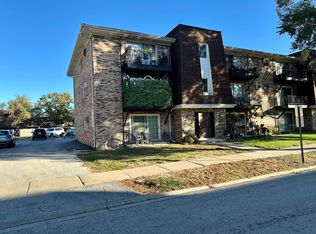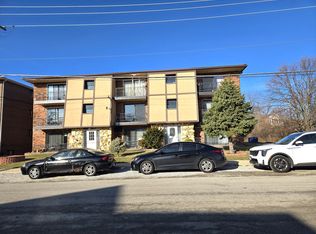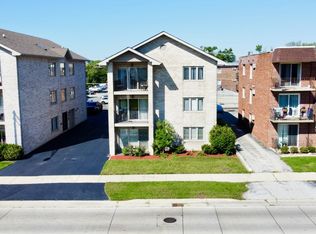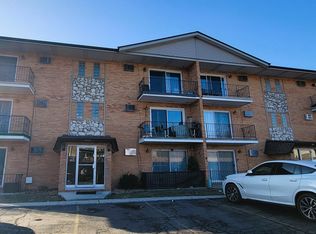Don't miss this updated 2-bedroom, 2-bath condo that perfectly balances comfort and convenience. Located on the main floor, this bright home features a modern kitchen, renovated bathrooms, and a spacious living room with a built-in entertainment center, ideal for cozy winter evenings or entertaining guests in the new year. Step outside to your private patio, perfect for enjoying crisp winter mornings and relaxing spring evenings. With an HOA that prohibits rentals, this condo is a fantastic opportunity for owner-occupants seeking a peaceful community. Conveniently located near I-294, Chicago Ridge Mall, and Frontier Park Field House, shopping and commuting are a breeze. Priced to sell, schedule your private tour today and make this your new home in 2026!
Re-activated
Price cut: $15K (12/10)
$160,000
7000 Mather Ave APT 101, Chicago Ridge, IL 60415
2beds
1,447sqft
Est.:
Condominium, Single Family Residence
Built in 1980
-- sqft lot
$-- Zestimate®
$111/sqft
$364/mo HOA
What's special
Built-in entertainment centerPrivate patioBright homeModern kitchenRenovated bathrooms
- 236 days |
- 737 |
- 36 |
Zillow last checked: 8 hours ago
Listing updated: January 19, 2026 at 02:50pm
Listing courtesy of:
Gonzalo Del Rio 312-242-1000,
Baird & Warner
Source: MRED as distributed by MLS GRID,MLS#: 12299155
Tour with a local agent
Facts & features
Interior
Bedrooms & bathrooms
- Bedrooms: 2
- Bathrooms: 2
- Full bathrooms: 2
Rooms
- Room types: No additional rooms
Primary bedroom
- Features: Bathroom (Full)
- Level: Main
- Area: 323 Square Feet
- Dimensions: 17X19
Bedroom 2
- Level: Main
- Area: 132 Square Feet
- Dimensions: 12X11
Dining room
- Level: Main
- Dimensions: COMBO
Kitchen
- Level: Main
- Area: 168 Square Feet
- Dimensions: 14X12
Living room
- Level: Main
- Area: 304 Square Feet
- Dimensions: 19X16
Heating
- Natural Gas
Cooling
- Wall Unit(s)
Appliances
- Laundry: Common Area
Features
- Granite Counters
- Basement: None
Interior area
- Total structure area: 0
- Total interior livable area: 1,447 sqft
Property
Parking
- Total spaces: 2
- Parking features: Assigned, Yes, Owned
Accessibility
- Accessibility features: No Disability Access
Features
- Exterior features: Balcony
Details
- Parcel number: 24071070211001
- Special conditions: None
Construction
Type & style
- Home type: Condo
- Property subtype: Condominium, Single Family Residence
Materials
- Brick
Condition
- New construction: No
- Year built: 1980
- Major remodel year: 2020
Utilities & green energy
- Sewer: Public Sewer
- Water: Lake Michigan
Community & HOA
HOA
- Has HOA: Yes
- Services included: Parking, Insurance, Exterior Maintenance, Lawn Care, Scavenger, Snow Removal
- HOA fee: $364 monthly
Location
- Region: Chicago Ridge
Financial & listing details
- Price per square foot: $111/sqft
- Tax assessed value: $125,510
- Annual tax amount: $2,978
- Date on market: 5/29/2025
- Ownership: Condo
Estimated market value
Not available
Estimated sales range
Not available
Not available
Price history
Price history
| Date | Event | Price |
|---|---|---|
| 1/19/2026 | Listed for sale | $160,000$111/sqft |
Source: | ||
| 1/12/2026 | Contingent | $160,000$111/sqft |
Source: | ||
| 12/10/2025 | Price change | $160,000-8.6%$111/sqft |
Source: | ||
| 10/17/2025 | Price change | $175,000-2.8%$121/sqft |
Source: | ||
| 5/29/2025 | Listed for sale | $180,000+18.4%$124/sqft |
Source: | ||
Public tax history
Public tax history
| Year | Property taxes | Tax assessment |
|---|---|---|
| 2023 | $4,048 +26.4% | $12,551 +48.9% |
| 2022 | $3,204 +4.3% | $8,430 |
| 2021 | $3,072 +62.7% | $8,430 |
Find assessor info on the county website
BuyAbility℠ payment
Est. payment
$1,459/mo
Principal & interest
$774
HOA Fees
$364
Other costs
$321
Climate risks
Neighborhood: 60415
Nearby schools
GreatSchools rating
- 7/10Ernest F Kolb Elementary SchoolGrades: PK-5Distance: 0.4 mi
- 5/10Simmons Middle SchoolGrades: 6-8Distance: 0.7 mi
- 4/10Oak Lawn Community High SchoolGrades: 9-12Distance: 1.4 mi
Schools provided by the listing agent
- Elementary: Ernest F Kolb Elementary School
- Middle: Simmons Middle School
- High: Oak Lawn Comm High School
- District: 122
Source: MRED as distributed by MLS GRID. This data may not be complete. We recommend contacting the local school district to confirm school assignments for this home.
- Loading
- Loading
