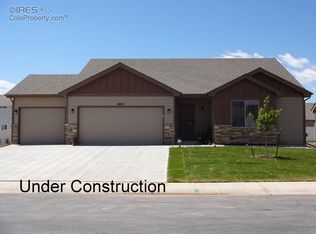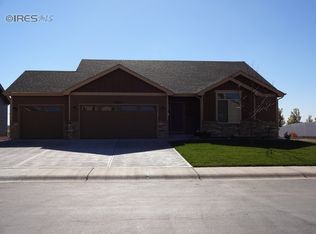Beautiful 3-bedroom 3/bath home in The Meadows community situated on a southern corner home site! Main level features an open layout with s/s appliances in the large kitchen with lots of storage space, dining room, great room, laundry and 1/2 bath. Upstairs you will find your master suite with on suite master bathroom, 2 secondary bedrooms and a full bath. The Unfinished basement is waiting for your personalization. The oversized yard is fully landscaped with a large patio with included gas bbq grill. Move in ready!
This property is off market, which means it's not currently listed for sale or rent on Zillow. This may be different from what's available on other websites or public sources.

