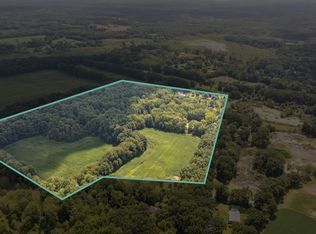Sold
$224,900
7000 N Sandstone Rd, Jackson, MI 49201
2beds
1,752sqft
Single Family Residence
Built in 1900
6.42 Acres Lot
$-- Zestimate®
$128/sqft
$1,549 Estimated rent
Home value
Not available
Estimated sales range
Not available
$1,549/mo
Zestimate® history
Loading...
Owner options
Explore your selling options
What's special
Seller is requesting all offers be in no later than Tuesday August 19 at noon. Welcome to your private retreat in the heart of nature! Well maintained 2-bedroom, 1.5-bath farmhouse nestled on 6 serene wooded acres in the highly desirable Western School District. Spacious hickory kitchen with all appliances Family room with wood-burning fireplace. A main floor master bedroom, laundry area w/washer and dryer, and full bath offer easy one-level living. Upstairs, you'll find a second bedroom and a bonus sitting area—great for a home office. Enjoy peace of mind with a whole-home generator, maintenance free vinyl siding, replacement windows and newer roof. Full basement, covered front porch/deck and detached 2 car garage with wood burner and lean-to.
Zillow last checked: 8 hours ago
Listing updated: October 07, 2025 at 12:29pm
Listed by:
RHONDA S APPLEGATE 517-250-2577,
RE/MAX MID-MICHIGAN R.E.
Bought with:
Keven Numinen, 6501401876
Howard Hanna Real Estate
Source: MichRIC,MLS#: 25041228
Facts & features
Interior
Bedrooms & bathrooms
- Bedrooms: 2
- Bathrooms: 2
- Full bathrooms: 1
- 1/2 bathrooms: 1
- Main level bedrooms: 1
Primary bedroom
- Level: Main
Bedroom 2
- Level: Upper
Bonus room
- Level: Main
Family room
- Level: Main
Kitchen
- Level: Main
Laundry
- Level: Main
Heating
- Forced Air
Cooling
- Central Air
Appliances
- Included: Dishwasher, Dryer, Microwave, Oven, Range, Refrigerator, Washer, Water Softener Owned
- Laundry: Laundry Room, Main Level
Features
- Ceiling Fan(s), Eat-in Kitchen
- Flooring: Carpet, Laminate, Wood
- Windows: Replacement, Window Treatments
- Basement: Full,Michigan Basement
- Number of fireplaces: 2
- Fireplace features: Family Room, Wood Burning, Other
Interior area
- Total structure area: 1,752
- Total interior livable area: 1,752 sqft
- Finished area below ground: 0
Property
Parking
- Total spaces: 2
- Parking features: Garage Faces Front, Garage Door Opener, Detached
- Garage spaces: 2
Features
- Stories: 2
Lot
- Size: 6.42 Acres
- Features: Wooded, Rolling Hills, Shrubs/Hedges
Details
- Parcel number: 000023535100201
Construction
Type & style
- Home type: SingleFamily
- Architectural style: Farmhouse
- Property subtype: Single Family Residence
Materials
- Vinyl Siding
- Roof: Asphalt
Condition
- New construction: No
- Year built: 1900
Utilities & green energy
- Sewer: Septic Tank
- Water: Well
Community & neighborhood
Location
- Region: Jackson
Other
Other facts
- Listing terms: Cash,Conventional
- Road surface type: Paved
Price history
| Date | Event | Price |
|---|---|---|
| 10/6/2025 | Sold | $224,900$128/sqft |
Source: | ||
| 8/20/2025 | Contingent | $224,900$128/sqft |
Source: | ||
| 8/14/2025 | Listed for sale | $224,900$128/sqft |
Source: | ||
Public tax history
| Year | Property taxes | Tax assessment |
|---|---|---|
| 2025 | -- | $139,000 +2.4% |
| 2024 | -- | $135,700 +25.8% |
| 2021 | $1,396 +5.2% | $107,900 -2% |
Find assessor info on the county website
Neighborhood: 49201
Nearby schools
GreatSchools rating
- 5/10Parma Elementary SchoolGrades: PK-5Distance: 6.9 mi
- 7/10Western Middle SchoolGrades: 6-8Distance: 6.5 mi
- 8/10Western High SchoolGrades: 9-12Distance: 6.5 mi
Get pre-qualified for a loan
At Zillow Home Loans, we can pre-qualify you in as little as 5 minutes with no impact to your credit score.An equal housing lender. NMLS #10287.
