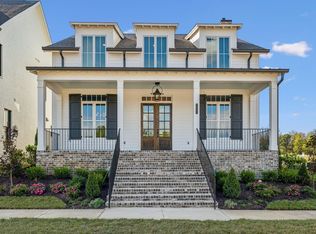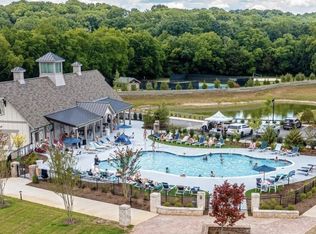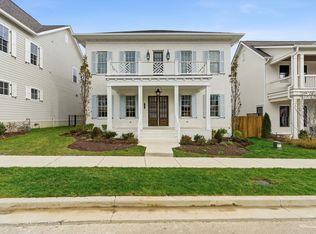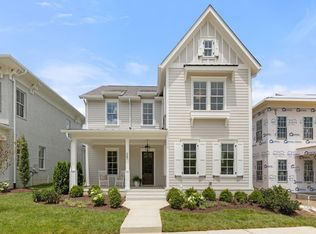Closed
$1,603,491
7001 Kinderhook Rd, Nashville, TN 37221
4beds
3,548sqft
Single Family Residence, Residential
Built in 2024
8,970 Square Feet Lot
$1,644,100 Zestimate®
$452/sqft
$4,954 Estimated rent
Home value
$1,644,100
$1.55M - $1.74M
$4,954/mo
Zestimate® history
Loading...
Owner options
Explore your selling options
What's special
This stunning custom-built home by DeFatta Custom Homes exemplifies elegance, craftsmanship, and unparalleled attention to detail. Situated in the prestigious neighborhood of Stephens Valley, this residence offers the perfect blend of sophistication and comfort.
Zillow last checked: 8 hours ago
Listing updated: October 01, 2024 at 07:58am
Listing Provided by:
Christy Bashlor 615-496-4576,
Parks Compass
Bought with:
Nonmls
Realtracs, Inc.
Source: RealTracs MLS as distributed by MLS GRID,MLS#: 2628492
Facts & features
Interior
Bedrooms & bathrooms
- Bedrooms: 4
- Bathrooms: 5
- Full bathrooms: 4
- 1/2 bathrooms: 1
- Main level bedrooms: 3
Bedroom 1
- Features: Full Bath
- Level: Full Bath
- Area: 256 Square Feet
- Dimensions: 16x16
Bedroom 2
- Features: Bath
- Level: Bath
- Area: 196 Square Feet
- Dimensions: 14x14
Bedroom 3
- Features: Bath
- Level: Bath
- Area: 182 Square Feet
- Dimensions: 14x13
Bedroom 4
- Features: Bath
- Level: Bath
- Area: 168 Square Feet
- Dimensions: 14x12
Bonus room
- Features: Second Floor
- Level: Second Floor
- Area: 260 Square Feet
- Dimensions: 20x13
Dining room
- Features: Formal
- Level: Formal
- Area: 156 Square Feet
- Dimensions: 13x12
Kitchen
- Features: Pantry
- Level: Pantry
- Area: 195 Square Feet
- Dimensions: 15x13
Living room
- Area: 440 Square Feet
- Dimensions: 22x20
Heating
- Central
Cooling
- Central Air
Appliances
- Included: Built-In Electric Oven, Cooktop
Features
- Flooring: Carpet, Wood, Tile
- Basement: Slab
- Number of fireplaces: 2
Interior area
- Total structure area: 3,548
- Total interior livable area: 3,548 sqft
- Finished area above ground: 3,548
Property
Parking
- Total spaces: 3
- Parking features: Garage Door Opener, Garage Faces Rear
- Attached garage spaces: 3
Features
- Levels: Two
- Stories: 2
- Patio & porch: Patio, Covered, Porch
- Exterior features: Sprinkler System
- Pool features: Association
Lot
- Size: 8,970 sqft
- Dimensions: 65 x 138
- Features: Corner Lot
Details
- Parcel number: 094015K F 01300 00006015J
- Special conditions: Standard
Construction
Type & style
- Home type: SingleFamily
- Property subtype: Single Family Residence, Residential
Materials
- Masonite, Brick
Condition
- New construction: Yes
- Year built: 2024
Utilities & green energy
- Sewer: Public Sewer
- Water: Public
- Utilities for property: Water Available, Underground Utilities
Community & neighborhood
Location
- Region: Nashville
- Subdivision: Stephens Valley Sec8
HOA & financial
HOA
- Has HOA: Yes
- HOA fee: $148 monthly
- Amenities included: Park, Playground, Pool, Tennis Court(s), Underground Utilities, Trail(s)
Price history
| Date | Event | Price |
|---|---|---|
| 9/17/2024 | Sold | $1,603,491+0.5%$452/sqft |
Source: | ||
| 3/10/2024 | Pending sale | $1,594,773$449/sqft |
Source: | ||
Public tax history
Tax history is unavailable.
Neighborhood: 37221
Nearby schools
GreatSchools rating
- 6/10Westwood Elementary SchoolGrades: PK-5Distance: 8.9 mi
- 8/10Fairview Middle SchoolGrades: 6-8Distance: 10.5 mi
- 8/10Fairview High SchoolGrades: 9-12Distance: 10.7 mi
Schools provided by the listing agent
- Elementary: Westwood Elementary School
- Middle: Fairview Middle School
- High: Fairview High School
Source: RealTracs MLS as distributed by MLS GRID. This data may not be complete. We recommend contacting the local school district to confirm school assignments for this home.
Get a cash offer in 3 minutes
Find out how much your home could sell for in as little as 3 minutes with a no-obligation cash offer.
Estimated market value$1,644,100
Get a cash offer in 3 minutes
Find out how much your home could sell for in as little as 3 minutes with a no-obligation cash offer.
Estimated market value
$1,644,100



