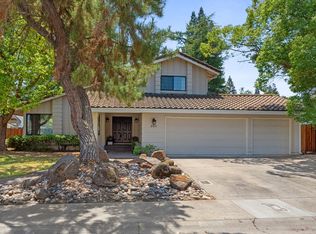Closed
$495,000
7001 Pocket Rd, Sacramento, CA 95831
3beds
1,398sqft
Multi Family
Built in 1984
-- sqft lot
$535,000 Zestimate®
$354/sqft
$2,177 Estimated rent
Home value
$535,000
$508,000 - $567,000
$2,177/mo
Zestimate® history
Loading...
Owner options
Explore your selling options
What's special
Beautiful move-in ready 3 bedroom 2 full bath home (half-plex) in the heart of the Pocket neighborhood. The open concept living area includes laminate flooring, a modern kitchen with peninsula, dining area and large family room with vaulted ceiling. The primary bedroom includes a sliding glass door to the backyard with an en-suite & recently renovated bathroom. There are two additional bedrooms and a full bath with shower/tub combo. The laundry closet includes Washer Dryer hook-ups and lots of cabinet space. The 2 car garage features shelving and overhead storage. Enjoy the Sacramento seasons in the back patio, secluded shaded front patio as well as the front lawn. This home is located near Genevieve Didion K-8 school, Garcia Bend Park and the Sacramento River.
Zillow last checked: 8 hours ago
Listing updated: May 11, 2023 at 10:23am
Listed by:
Andrea White DRE #01967226 916-869-7257,
Redfin Corporation
Bought with:
Joseph Olson, DRE #02083344
Dunnigan, REALTORS
Source: MetroList Services of CA,MLS#: 223026514Originating MLS: MetroList Services, Inc.
Facts & features
Interior
Bedrooms & bathrooms
- Bedrooms: 3
- Bathrooms: 2
- Full bathrooms: 2
Primary bedroom
- Features: Closet
Primary bathroom
- Features: Shower Stall(s), Window
Dining room
- Features: Breakfast Nook
Kitchen
- Features: Pantry Cabinet, Synthetic Counter
Heating
- Central
Cooling
- Ceiling Fan(s), Central Air
Appliances
- Included: Dishwasher, Microwave, Plumbed For Ice Maker, Free-Standing Electric Range
- Laundry: Laundry Room, Cabinets, Laundry Closet, Electric Dryer Hookup, Hookups Only
Features
- Flooring: Carpet, Laminate, Tile
- Number of fireplaces: 1
- Fireplace features: Brick, Other
Interior area
- Total interior livable area: 1,398 sqft
Property
Parking
- Total spaces: 2
- Parking features: Garage Door Opener, Garage Faces Front, Interior Access
- Garage spaces: 2
Features
- Stories: 1
- Exterior features: Covered Courtyard, Entry Gate
- Fencing: Wood
Lot
- Size: 5,431 sqft
- Features: Corner Lot, Landscape Front
Details
- Parcel number: 03103000990000
- Zoning description: R-1A
- Special conditions: Standard
Construction
Type & style
- Home type: MultiFamily
- Architectural style: Ranch,Traditional
- Property subtype: Multi Family
- Attached to another structure: Yes
Materials
- Wood
- Foundation: Slab
- Roof: Shingle,Composition
Condition
- Year built: 1984
Utilities & green energy
- Sewer: In & Connected, Public Sewer
- Water: Meter on Site, Public
- Utilities for property: Cable Available, Electric, Internet Available
Community & neighborhood
Location
- Region: Sacramento
Other
Other facts
- Price range: $495K - $495K
- Road surface type: Asphalt, Paved, Paved Sidewalk
Price history
| Date | Event | Price |
|---|---|---|
| 5/10/2023 | Sold | $495,000-0.8%$354/sqft |
Source: MetroList Services of CA #223026514 Report a problem | ||
| 4/21/2023 | Pending sale | $499,000$357/sqft |
Source: MetroList Services of CA #223026514 Report a problem | ||
| 4/14/2023 | Listed for sale | $499,000+121.8%$357/sqft |
Source: MetroList Services of CA #223026514 Report a problem | ||
| 3/9/2021 | Listing removed | -- |
Source: Owner Report a problem | ||
| 11/13/2017 | Listing removed | $1,800$1/sqft |
Source: Owner Report a problem | ||
Public tax history
| Year | Property taxes | Tax assessment |
|---|---|---|
| 2025 | $2,308 +1.4% | $176,617 +2% |
| 2024 | $2,275 -61.7% | $173,155 -35% |
| 2023 | $5,944 +77% | $266,303 +2% |
Find assessor info on the county website
Neighborhood: Pocket
Nearby schools
GreatSchools rating
- 9/10Genevieve Didion SchoolGrades: K-8Distance: 0.7 mi
- 6/10John F. Kennedy High SchoolGrades: 9-12Distance: 1.2 mi
- 3/10Sam Brannan Middle SchoolGrades: 7-8Distance: 2.9 mi
Get a cash offer in 3 minutes
Find out how much your home could sell for in as little as 3 minutes with a no-obligation cash offer.
Estimated market value$535,000
Get a cash offer in 3 minutes
Find out how much your home could sell for in as little as 3 minutes with a no-obligation cash offer.
Estimated market value
$535,000
