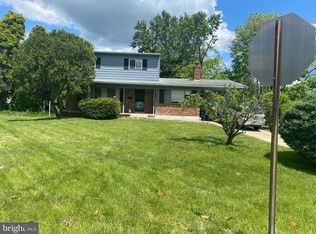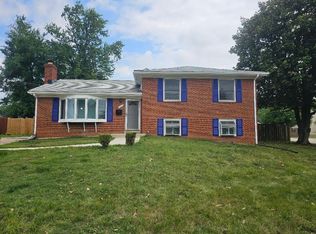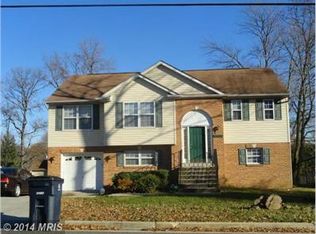Sold for $379,000 on 10/31/25
$379,000
7001 Presley Rd, Lanham, MD 20706
3beds
2,000sqft
Single Family Residence
Built in 1930
0.58 Acres Lot
$377,800 Zestimate®
$190/sqft
$2,710 Estimated rent
Home value
$377,800
$336,000 - $427,000
$2,710/mo
Zestimate® history
Loading...
Owner options
Explore your selling options
What's special
Welcome to 7001 Presley Road, a solidly built and well-maintained Cape Cod located just 0.7 miles from the Seabrook MARC Train Station. Nestled in a quiet suburban neighborhood, this home offers convenient access to Downtown D.C., NASA Goddard, and Luminis Health Doctors Community Medical Center. Set on a picturesque 25,077-square-foot lot (0.5760 acre), the property greets you with an expansive U-shaped driveway that provides ample parking and a covered front entry. Inside, the living room features a wood-burning fireplace, while the bright table-space kitchen includes vinyl flooring, wood cabinetry, and an encased refrigerator. Beyond the kitchen is a bonus room with vinyl plank flooring accented with exposed brick with access to the back yard. The main level offers two spacious bedrooms plus another large room that the owners previously used as an additional bedroom. There is also a versatile family room with access to the side yard. There are two bathrooms, one includes a main level laundry room. Upstairs features a large, finished attic with eave storage and an attached half bath. The basement features two separate, large storage areas, a French drain system with a sump pump - providing waterproofing with a lifetime guarantee. The basement is accessible via an outside door topped with a small awning. Outdoors, the property features a large, level, lush yard, a rear patio, and a brick shed. The location is only minutes from Presley Manor Park and provides quick access to I-495 and the Baltimore-Washington Parkway.
Zillow last checked: 8 hours ago
Listing updated: November 03, 2025 at 05:29pm
Listed by:
Ron Sitrin 202-321-4677,
Long & Foster Real Estate, Inc.,
Listing Team: The Ron Sitrin Team At Long And Foster
Bought with:
Unrepresented Buyer
Unrepresented Buyer Office
Source: Bright MLS,MLS#: MDPG2163920
Facts & features
Interior
Bedrooms & bathrooms
- Bedrooms: 3
- Bathrooms: 3
- Full bathrooms: 2
- 1/2 bathrooms: 1
- Main level bathrooms: 2
- Main level bedrooms: 2
Primary bedroom
- Level: Upper
Bedroom 2
- Features: Ceiling Fan(s)
- Level: Main
Bedroom 3
- Features: Flooring - Carpet, Ceiling Fan(s)
- Level: Main
Basement
- Features: Basement - Unfinished
- Level: Lower
Bonus room
- Level: Main
Family room
- Level: Main
Other
- Level: Main
Other
- Level: Main
Half bath
- Level: Upper
Kitchen
- Features: Eat-in Kitchen, Kitchen - Electric Cooking, Flooring - Vinyl
- Level: Main
Laundry
- Level: Main
Living room
- Features: Flooring - Carpet, Fireplace - Wood Burning
- Level: Main
Heating
- Forced Air, Oil
Cooling
- Central Air, Ceiling Fan(s), Window Unit(s), Electric
Appliances
- Included: Oven/Range - Electric, Refrigerator, Washer, Dryer, Electric Water Heater
- Laundry: Laundry Room
Features
- Entry Level Bedroom, Floor Plan - Traditional, Formal/Separate Dining Room, Kitchen - Country, Eat-in Kitchen, Kitchen - Table Space, Primary Bath(s)
- Basement: Connecting Stairway,Exterior Entry,Unfinished
- Number of fireplaces: 1
- Fireplace features: Brick, Mantel(s)
Interior area
- Total structure area: 2,758
- Total interior livable area: 2,000 sqft
- Finished area above ground: 2,000
- Finished area below ground: 0
Property
Parking
- Parking features: Driveway
- Has uncovered spaces: Yes
Accessibility
- Accessibility features: None
Features
- Levels: Three
- Stories: 3
- Patio & porch: Patio
- Pool features: None
Lot
- Size: 0.58 Acres
Details
- Additional structures: Above Grade, Below Grade
- Parcel number: 17141671239
- Zoning: RSF95
- Special conditions: Standard
Construction
Type & style
- Home type: SingleFamily
- Architectural style: Cape Cod
- Property subtype: Single Family Residence
Materials
- Brick
- Foundation: Slab
Condition
- Very Good
- New construction: No
- Year built: 1930
Utilities & green energy
- Sewer: Public Sewer
- Water: Public
Community & neighborhood
Location
- Region: Lanham
- Subdivision: Seabrook
Other
Other facts
- Listing agreement: Exclusive Right To Sell
- Ownership: Fee Simple
Price history
| Date | Event | Price |
|---|---|---|
| 10/31/2025 | Sold | $379,000$190/sqft |
Source: | ||
| 10/17/2025 | Pending sale | $379,000$190/sqft |
Source: | ||
| 8/26/2025 | Listed for sale | $379,000$190/sqft |
Source: | ||
Public tax history
| Year | Property taxes | Tax assessment |
|---|---|---|
| 2025 | $4,685 +53% | $288,400 +4.7% |
| 2024 | $3,062 +5% | $275,333 +5% |
| 2023 | $2,916 +5.2% | $262,267 +5.2% |
Find assessor info on the county website
Neighborhood: 20706
Nearby schools
GreatSchools rating
- 5/10Catherine T. Reed Elementary SchoolGrades: PK-5Distance: 0.6 mi
- 2/10Thomas Johnson Middle SchoolGrades: 6-8Distance: 1.6 mi
- 3/10Duval High SchoolGrades: 9-12Distance: 0.7 mi
Schools provided by the listing agent
- District: Prince George's County Public Schools
Source: Bright MLS. This data may not be complete. We recommend contacting the local school district to confirm school assignments for this home.

Get pre-qualified for a loan
At Zillow Home Loans, we can pre-qualify you in as little as 5 minutes with no impact to your credit score.An equal housing lender. NMLS #10287.
Sell for more on Zillow
Get a free Zillow Showcase℠ listing and you could sell for .
$377,800
2% more+ $7,556
With Zillow Showcase(estimated)
$385,356

