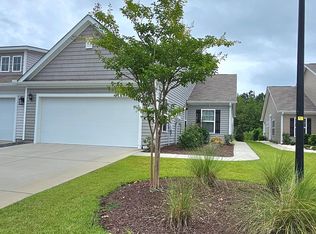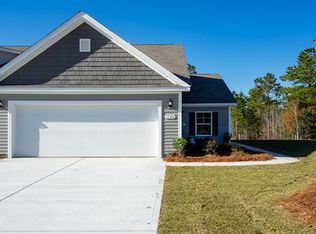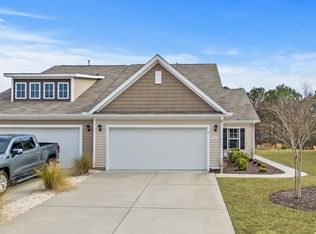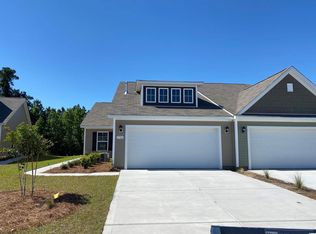Sold for $326,000 on 08/01/25
$326,000
7001 River Bridge Ct, Myrtle Beach, SC 29579
3beds
1,397sqft
Townhouse, Single Family Residence
Built in 2021
8,712 Square Feet Lot
$321,100 Zestimate®
$233/sqft
$2,043 Estimated rent
Home value
$321,100
$302,000 - $340,000
$2,043/mo
Zestimate® history
Loading...
Owner options
Explore your selling options
What's special
Welcome to 7001 Rivers Bridge Ct, a beautifully maintained 3-bedroom, 2-bath home located in the desirable community of The Townes at The Parks in Myrtle Beach. Built in 2021, this spacious residence features an open-concept layout with vaulted ceilings and a split-bedroom floor plan for added privacy. The kitchen is a standout with granite countertops, stainless steel appliances, a gas range, 36” cabinetry, and a large pantry. Smart home upgrades include keyless entry, an interactive camera, and a tankless water heater. Sitting on one of the largest corner lots in the neighborhood, this property also boasts the a 6’ privacy fence! Outdoor living is easy with a 20’x12’ paver patio and an enclosed porch, perfect for relaxing or entertaining. Additional features include ceiling fans, laundry room cabinetry, and an irrigation system. The HOA takes care of lawn maintenance, irrigation, pest control, and trash pickup, and residents enjoy access to resort-style amenities including a pool, clubhouse, fitness room, playground, fire pit, and future lazy river. Located just six miles from the beach and close to shopping, dining, and entertainment, this home combines low-maintenance living with luxury and convenience.
Zillow last checked: 8 hours ago
Listing updated: August 02, 2025 at 12:29pm
Listed by:
Mike Heiser 843-267-1503,
Realty ONE Group Dockside
Bought with:
Mike Heiser, 85660
Realty ONE Group Dockside
Source: CCAR,MLS#: 2514077 Originating MLS: Coastal Carolinas Association of Realtors
Originating MLS: Coastal Carolinas Association of Realtors
Facts & features
Interior
Bedrooms & bathrooms
- Bedrooms: 3
- Bathrooms: 2
- Full bathrooms: 2
Primary bedroom
- Level: Main
Primary bedroom
- Dimensions: 14'5x14'1
Bedroom 1
- Level: Main
Bedroom 1
- Dimensions: 11'7x11'5
Bedroom 2
- Level: Main
Bedroom 2
- Dimensions: 11'3x10'5
Dining room
- Features: Family/Dining Room, Kitchen/Dining Combo, Vaulted Ceiling(s)
Dining room
- Dimensions: 13x10'5
Family room
- Features: Ceiling Fan(s)
Great room
- Dimensions: 14'7x14'6
Kitchen
- Features: Breakfast Bar, Pantry, Stainless Steel Appliances, Solid Surface Counters
Kitchen
- Dimensions: 10'6x17'1
Living room
- Features: Ceiling Fan(s), Vaulted Ceiling(s)
Other
- Features: Bedroom on Main Level, Utility Room
Heating
- Central, Electric, Gas
Cooling
- Central Air
Appliances
- Included: Disposal, Microwave, Range, Refrigerator, Dryer, Washer
- Laundry: Washer Hookup
Features
- Attic, Handicap Access, Pull Down Attic Stairs, Permanent Attic Stairs, Breakfast Bar, Bedroom on Main Level, Stainless Steel Appliances, Solid Surface Counters
- Flooring: Carpet, Laminate, Tile
- Attic: Pull Down Stairs,Permanent Stairs
Interior area
- Total structure area: 1,955
- Total interior livable area: 1,397 sqft
Property
Parking
- Total spaces: 4
- Parking features: Attached, Two Car Garage, Garage, Garage Door Opener
- Attached garage spaces: 2
Features
- Levels: One
- Stories: 1
- Patio & porch: Rear Porch, Patio
- Exterior features: Fence, Handicap Accessible, Sprinkler/Irrigation, Porch, Patio
- Pool features: Community, Outdoor Pool
Lot
- Size: 8,712 sqft
- Dimensions: 45' x 111'95'158'
- Features: Irregular Lot, Outside City Limits
Details
- Additional parcels included: ,
- Parcel number: 42001010031
- Zoning: MRD 3
- Special conditions: None
- Other equipment: Satellite Dish
Construction
Type & style
- Home type: SingleFamily
- Architectural style: Patio Home
- Property subtype: Townhouse, Single Family Residence
- Attached to another structure: Yes
Materials
- Vinyl Siding, Wood Frame
- Foundation: Slab
Condition
- Resale
- Year built: 2021
Utilities & green energy
- Water: Public
- Utilities for property: Cable Available, Electricity Available, Natural Gas Available, Phone Available, Sewer Available, Underground Utilities, Water Available
Community & neighborhood
Security
- Security features: Smoke Detector(s)
Community
- Community features: Clubhouse, Golf Carts OK, Recreation Area, Long Term Rental Allowed, Pool
Location
- Region: Myrtle Beach
- Subdivision: The Townes at The Parks
HOA & financial
HOA
- Has HOA: Yes
- HOA fee: $398 monthly
- Amenities included: Clubhouse, Owner Allowed Golf Cart, Owner Allowed Motorcycle, Pet Restrictions, Tenant Allowed Golf Cart, Tenant Allowed Motorcycle
- Services included: Association Management, Common Areas, Insurance, Maintenance Grounds, Pest Control, Pool(s), Recreation Facilities, Trash
Other
Other facts
- Listing terms: Cash,Conventional,FHA,VA Loan
Price history
| Date | Event | Price |
|---|---|---|
| 8/1/2025 | Sold | $326,000+7.6%$233/sqft |
Source: | ||
| 12/9/2021 | Sold | $303,000-1.9%$217/sqft |
Source: | ||
| 11/9/2021 | Pending sale | $309,000$221/sqft |
Source: | ||
| 11/8/2021 | Price change | $309,000+2%$221/sqft |
Source: | ||
| 10/24/2021 | Pending sale | $303,000$217/sqft |
Source: | ||
Public tax history
Tax history is unavailable.
Neighborhood: Carolina Forest
Nearby schools
GreatSchools rating
- 7/10Ocean Bay Elementary SchoolGrades: PK-5Distance: 1.6 mi
- 7/10Ten Oaks MiddleGrades: 6-8Distance: 1.3 mi
- 7/10Carolina Forest High SchoolGrades: 9-12Distance: 5.5 mi
Schools provided by the listing agent
- Elementary: Ten Oaks Elementary School
- Middle: Ten Oaks Middle
- High: Carolina Forest High School
Source: CCAR. This data may not be complete. We recommend contacting the local school district to confirm school assignments for this home.

Get pre-qualified for a loan
At Zillow Home Loans, we can pre-qualify you in as little as 5 minutes with no impact to your credit score.An equal housing lender. NMLS #10287.
Sell for more on Zillow
Get a free Zillow Showcase℠ listing and you could sell for .
$321,100
2% more+ $6,422
With Zillow Showcase(estimated)
$327,522


