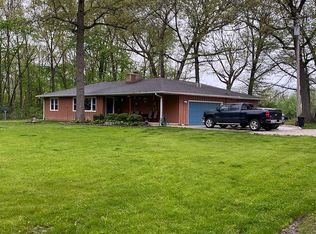Sold for $275,000
$275,000
7001 W Dickison Cemetery Rd, Dunlap, IL 61525
4beds
2,032sqft
Single Family Residence, Residential
Built in 1970
1.66 Acres Lot
$296,900 Zestimate®
$135/sqft
$2,023 Estimated rent
Home value
$296,900
$282,000 - $312,000
$2,023/mo
Zestimate® history
Loading...
Owner options
Explore your selling options
What's special
Outstanding four bedroom, two bathroom home sitting on over 1.5 acres in Dunlap School District. Spacious and bright living room with new carpet and large windows. Gorgeous, updated kitchen has granite counter tops, a breakfast bar, and tons of cabinet space. Stylish primary bedroom features a walk-in closet and vanity. New luxury vinyl flooring throughout home. Lower level has a family room complete with wood burning fireplace insert, full bathroom, and fourth bedroom. Walk out to the new patio, private yard, and fantastic Morton building. Enjoy the changing of the seasons from the large deck. Don't miss out on this wonderful home....Schedule your showing today!
Zillow last checked: 8 hours ago
Listing updated: December 29, 2023 at 12:14pm
Listed by:
Bryson Smith homes@brysonsmithteam.com,
Keller Williams Premier Realty
Bought with:
Tonya Crawford, 471009760
R & R Realty
Source: RMLS Alliance,MLS#: PA1246186 Originating MLS: Peoria Area Association of Realtors
Originating MLS: Peoria Area Association of Realtors

Facts & features
Interior
Bedrooms & bathrooms
- Bedrooms: 4
- Bathrooms: 2
- Full bathrooms: 2
Bedroom 1
- Level: Main
- Dimensions: 15ft 0in x 11ft 0in
Bedroom 2
- Level: Main
- Dimensions: 14ft 0in x 11ft 0in
Bedroom 3
- Level: Main
- Dimensions: 12ft 0in x 10ft 0in
Bedroom 4
- Level: Lower
- Dimensions: 13ft 0in x 10ft 0in
Other
- Level: Main
- Dimensions: 11ft 0in x 11ft 0in
Family room
- Level: Lower
- Dimensions: 27ft 0in x 12ft 0in
Kitchen
- Level: Main
- Dimensions: 12ft 0in x 11ft 0in
Laundry
- Level: Lower
- Dimensions: 6ft 0in x 5ft 0in
Living room
- Level: Main
- Dimensions: 22ft 0in x 15ft 0in
Lower level
- Area: 628
Main level
- Area: 1404
Heating
- Propane, Forced Air
Cooling
- Central Air
Appliances
- Included: Dishwasher, Microwave, Range, Refrigerator, Gas Water Heater
Features
- Ceiling Fan(s), Solid Surface Counter
- Windows: Replacement Windows
- Basement: Finished
- Attic: Storage
- Number of fireplaces: 1
- Fireplace features: Family Room, Wood Burning Stove
Interior area
- Total structure area: 2,032
- Total interior livable area: 2,032 sqft
Property
Parking
- Total spaces: 2
- Parking features: Attached
- Attached garage spaces: 2
- Details: Number Of Garage Remotes: 0
Features
- Patio & porch: Deck, Patio, Porch
Lot
- Size: 1.66 Acres
- Dimensions: 210 x 427 x 187 x 338
- Features: Corner Lot, Level, Wooded
Details
- Additional structures: Outbuilding
- Parcel number: 0821200004
- Zoning description: Residential
Construction
Type & style
- Home type: SingleFamily
- Property subtype: Single Family Residence, Residential
Materials
- Brick, Wood Siding
- Roof: Shingle
Condition
- New construction: No
- Year built: 1970
Details
- Warranty included: Yes
Utilities & green energy
- Sewer: Septic Tank
- Water: Private
Community & neighborhood
Location
- Region: Dunlap
- Subdivision: Unavailable
Other
Other facts
- Road surface type: Paved
Price history
| Date | Event | Price |
|---|---|---|
| 11/10/2023 | Sold | $275,000-1.8%$135/sqft |
Source: | ||
| 10/19/2023 | Pending sale | $280,000$138/sqft |
Source: | ||
| 10/18/2023 | Listed for sale | $280,000+30.2%$138/sqft |
Source: | ||
| 4/7/2017 | Sold | $215,000-6.5%$106/sqft |
Source: | ||
| 2/13/2017 | Listed for sale | $229,900+29.2%$113/sqft |
Source: Jim Maloof/REALTOR #1180711 Report a problem | ||
Public tax history
| Year | Property taxes | Tax assessment |
|---|---|---|
| 2024 | $5,420 +6% | $84,430 +6% |
| 2023 | $5,114 +9% | $79,650 +9.2% |
| 2022 | $4,690 +4.3% | $72,950 +5% |
Find assessor info on the county website
Neighborhood: 61525
Nearby schools
GreatSchools rating
- 6/10Dunlap Grade SchoolGrades: K-5Distance: 1.9 mi
- 9/10Dunlap Valley Middle SchoolGrades: 6-8Distance: 1.4 mi
- 9/10Dunlap High SchoolGrades: 9-12Distance: 1.7 mi
Schools provided by the listing agent
- High: Dunlap
Source: RMLS Alliance. This data may not be complete. We recommend contacting the local school district to confirm school assignments for this home.

Get pre-qualified for a loan
At Zillow Home Loans, we can pre-qualify you in as little as 5 minutes with no impact to your credit score.An equal housing lender. NMLS #10287.
