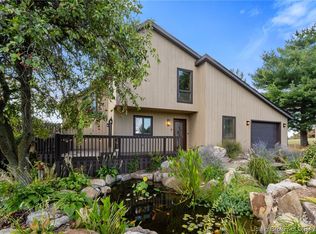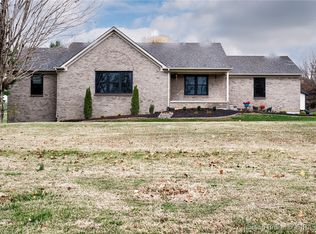ABSOLUTELY A RARE FIND...so don't let this one get away. Extremely Well-kept 3 Bedroom, 2.5 Bath, 2 Car Attached Garage & 2 Car Detached Garage; Man Cave with attached Lean to. This gorgeous home sets on over 2 acres of gently rolling land. Kitchen features granite counter tops and a Pantry, appliances are included. Combined Dinning Area and Formal Living Room features beautiful, Hardwood Flooring, Vaulted Ceiling & Gas Fireplace for those cozy winter days. First Floor Main Bedroom with Walk-in Closet, Valuted Ceiling, Full Bath, Jetted Tub, 2 Vanities and Titled Walk-in Shower. Entertain in your 1st Floor Oversized Family Room with Fireplace and Vaulted Ceiling, perfect for family gatherings. Upstairs you'll find 2 additional bedrooms with new carpet and a full bath. Enjoy the beauty of the land this winter from your heated covered porch. In the basement, you'll find space to create additional living space for your family or use for additional storage. This home is just minutes from the interstate and shopping. Call Today and Make This House Your Home!! Room sizes, square footage and lot size are approximate. If important to buyers, please have buyer or buyer's agent check for themselves.
This property is off market, which means it's not currently listed for sale or rent on Zillow. This may be different from what's available on other websites or public sources.


