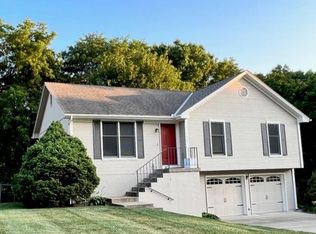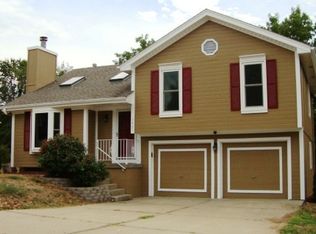BUILD YOUR DREAM HOUSE - Pleasant Valley has confirmed that this property can be split and built on. Options are endless - rent out the house, live in it as you build another, have an amazing home for your parents, etc. Remodeled home located on 5 incredible ACRES with a 30x 50 barn, a creek, several sheds, and an amazing garden! The main level has been refinished and is handicap accessible. Large bedrooms, main floor laundry, big kitchen, tons of natural light. The full basement is framed out and ready for your own touches to double your living space. The family follows organic farming to include fruit, berry and nut trees (Hickory, Oak, Black Walnut), morel mushrooms, garden, and wild edibles flowers. The roof is new on both the house and barn as of 2021 and gutters 2019. The property has 2 carports and 4 driveways! The back deck gives you amazing views! Come see for yourself!
This property is off market, which means it's not currently listed for sale or rent on Zillow. This may be different from what's available on other websites or public sources.

