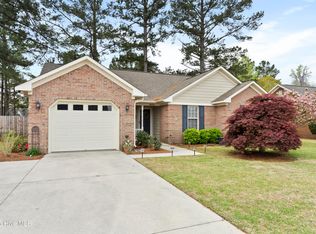Sold for $385,000
$385,000
7002 Springer Road, Wilmington, NC 28411
3beds
1,409sqft
Single Family Residence
Built in 2002
0.28 Acres Lot
$390,500 Zestimate®
$273/sqft
$2,036 Estimated rent
Home value
$390,500
$363,000 - $418,000
$2,036/mo
Zestimate® history
Loading...
Owner options
Explore your selling options
What's special
Welcome to 7002 Springer Road, a delightful 3-bedroom brick home perfectly situated on a spacious corner lot in an established neighborhood in everyone's favorite, Ogden! With its inviting open floor plan, vaulted living room ceiling, and oversized patio, this home is designed for comfort.
The living room is the heart of the home, featuring custom built-ins and an electric fireplace that convey, creating the perfect cozy atmosphere for relaxing nights in. Natural light pours in, making the space feel warm and welcoming.
The kitchen is bright and functional, offering ample counter space, abundant cabinetry, and a sunny eat-in nook—a great spot to start your day! The primary suite is a peaceful retreat, complete with a vaulted ceiling, walk-in closet, and a private bath.
Step outside to the fully fenced backyard, where a patio and fire pit set the stage for outdoor entertaining. And here's the best part—a hot tub pad and electrical hookups are already in place, making it effortless to create your own private oasis.
Don't wait—schedule your showing today and experience the charm of 7002 Springer Road for yourself!
Zillow last checked: 8 hours ago
Listing updated: June 13, 2025 at 11:38am
Listed by:
Matthew C Costin 910-290-5458,
Nest Realty,
Caroline Holman 336-972-6926,
Nest Realty
Bought with:
Tammy L Barnes, 239469
Coldwell Banker Sea Coast Advantage
Source: Hive MLS,MLS#: 100498707 Originating MLS: Cape Fear Realtors MLS, Inc.
Originating MLS: Cape Fear Realtors MLS, Inc.
Facts & features
Interior
Bedrooms & bathrooms
- Bedrooms: 3
- Bathrooms: 2
- Full bathrooms: 2
Primary bedroom
- Level: First
- Dimensions: 13.3 x 11.6
Bedroom 2
- Level: First
- Dimensions: 11.9 x 10.3
Bedroom 3
- Level: First
- Dimensions: 10.8 x 10.5
Kitchen
- Level: First
- Dimensions: 10 x 9.3
Living room
- Level: First
- Dimensions: 19.6 x 14.4
Heating
- Heat Pump, Electric
Cooling
- Central Air
Appliances
- Laundry: In Hall, Laundry Closet
Features
- Walk-in Closet(s), Vaulted Ceiling(s), Ceiling Fan(s), Blinds/Shades, Walk-In Closet(s)
- Has fireplace: No
- Fireplace features: None
Interior area
- Total structure area: 1,409
- Total interior livable area: 1,409 sqft
Property
Parking
- Total spaces: 2
- Parking features: Off Street, On Site, Paved
Features
- Levels: One
- Stories: 1
- Patio & porch: Patio
- Fencing: Wood
Lot
- Size: 0.28 Acres
- Dimensions: 74 x 160 x 84 x 161
- Features: Corner Lot
Details
- Parcel number: R03500003186000
- Zoning: R-15
- Special conditions: Standard
Construction
Type & style
- Home type: SingleFamily
- Property subtype: Single Family Residence
Materials
- Brick
- Foundation: Slab
- Roof: Shingle
Condition
- New construction: No
- Year built: 2002
Utilities & green energy
- Sewer: Public Sewer
- Water: Public
- Utilities for property: Sewer Available, Water Available
Community & neighborhood
Security
- Security features: Smoke Detector(s)
Location
- Region: Wilmington
- Subdivision: Quail Woods
HOA & financial
HOA
- Has HOA: Yes
- HOA fee: $232 monthly
- Amenities included: Maintenance Common Areas
- Association name: CEPCO
- Association phone: 910-395-1500
Other
Other facts
- Listing agreement: Exclusive Right To Sell
- Listing terms: Cash,Conventional,FHA,VA Loan
- Road surface type: Paved
Price history
| Date | Event | Price |
|---|---|---|
| 6/13/2025 | Sold | $385,000-1.3%$273/sqft |
Source: | ||
| 4/19/2025 | Pending sale | $390,000$277/sqft |
Source: | ||
| 4/14/2025 | Price change | $390,000-2.5%$277/sqft |
Source: | ||
| 4/3/2025 | Listed for sale | $400,000+100%$284/sqft |
Source: | ||
| 4/12/2018 | Sold | $199,999$142/sqft |
Source: | ||
Public tax history
| Year | Property taxes | Tax assessment |
|---|---|---|
| 2025 | $1,529 +12.3% | $384,600 +56% |
| 2024 | $1,362 +0.4% | $246,600 |
| 2023 | $1,356 -0.9% | $246,600 |
Find assessor info on the county website
Neighborhood: Murraysville
Nearby schools
GreatSchools rating
- 8/10Murrayville ElementaryGrades: PK-5Distance: 0.6 mi
- 9/10Emma B Trask MiddleGrades: 6-8Distance: 1.8 mi
- 4/10Emsley A Laney HighGrades: 9-12Distance: 1.8 mi
Schools provided by the listing agent
- Elementary: Murrayville
- Middle: Trask
- High: Laney
Source: Hive MLS. This data may not be complete. We recommend contacting the local school district to confirm school assignments for this home.

Get pre-qualified for a loan
At Zillow Home Loans, we can pre-qualify you in as little as 5 minutes with no impact to your credit score.An equal housing lender. NMLS #10287.
