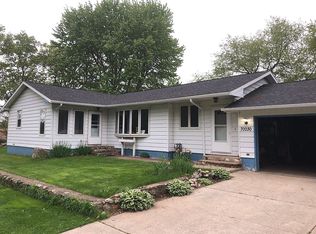Sold
$215,000
70025 Union Rd S, Union, MI 49130
3beds
976sqft
Single Family Residence
Built in 1954
1.28 Acres Lot
$221,700 Zestimate®
$220/sqft
$1,261 Estimated rent
Home value
$221,700
Estimated sales range
Not available
$1,261/mo
Zestimate® history
Loading...
Owner options
Explore your selling options
What's special
Charming and move-in ready! This updated 3-bedroom, 1-bath ranch-style home has been well cared for and it shows. Situated on 1.28 acres with a country feel, it's just minutes from downtown Union and an easy commute to Elkhart & Edwardsburg. Enjoy the spacious living room with hardwood floors, a functional kitchen with snack bar, new appliances, and open layout to the separate dining area. The home features many modern updates and has been freshly painted throughout. The clean, unfinished basement offers tons of storage and endless potential. Outside, the oversized yard is perfect for entertaining, gardening, or relaxing. Hobbyists will love the tandem 4-car garage with a metal roof, concrete floor, and electric, ideal for a workshop or dream garage setup. This home is truly a must-see!
Zillow last checked: 8 hours ago
Listing updated: July 30, 2025 at 08:16am
Listed by:
Our Team 269-635-2407,
Red Shoe Realty
Bought with:
Jami Stamm, 6501449804
Coldwell Banker Real Estate Group
Source: MichRIC,MLS#: 25023924
Facts & features
Interior
Bedrooms & bathrooms
- Bedrooms: 3
- Bathrooms: 1
- Full bathrooms: 1
- Main level bedrooms: 3
Primary bedroom
- Level: Main
- Area: 140
- Dimensions: 14.00 x 10.00
Bedroom 2
- Level: Main
- Area: 81
- Dimensions: 9.00 x 9.00
Bedroom 3
- Level: Main
- Area: 80
- Dimensions: 10.00 x 8.00
Bathroom 1
- Level: Main
- Area: 48
- Dimensions: 8.00 x 6.00
Bonus room
- Level: Basement
- Area: 828
- Dimensions: 36.00 x 23.00
Bonus room
- Level: Basement
- Area: 110
- Dimensions: 11.00 x 10.00
Dining area
- Level: Main
- Area: 154
- Dimensions: 14.00 x 11.00
Kitchen
- Level: Main
- Area: 120.4
- Dimensions: 14.00 x 8.60
Living room
- Level: Main
- Area: 252
- Dimensions: 21.00 x 12.00
Utility room
- Level: Basement
- Area: 253
- Dimensions: 23.00 x 11.00
Heating
- Forced Air
Cooling
- Central Air
Appliances
- Included: Range, Refrigerator
- Laundry: In Basement
Features
- Ceiling Fan(s), Eat-in Kitchen
- Flooring: Wood
- Windows: Replacement, Window Treatments
- Basement: Crawl Space,Full
- Has fireplace: No
Interior area
- Total structure area: 976
- Total interior livable area: 976 sqft
- Finished area below ground: 0
Property
Parking
- Total spaces: 4
- Parking features: Tandem, Garage Faces Front, Garage Door Opener, Detached
- Garage spaces: 4
Features
- Stories: 1
Lot
- Size: 1.28 Acres
- Dimensions: 183 x 282
Details
- Parcel number: 1412021800501
Construction
Type & style
- Home type: SingleFamily
- Architectural style: Ranch
- Property subtype: Single Family Residence
Materials
- Vinyl Siding
- Roof: Composition
Condition
- New construction: No
- Year built: 1954
Utilities & green energy
- Sewer: Public Sewer
- Water: Well
Community & neighborhood
Location
- Region: Union
Other
Other facts
- Listing terms: Cash,FHA,VA Loan,USDA Loan,MSHDA,Conventional
- Road surface type: Paved
Price history
| Date | Event | Price |
|---|---|---|
| 7/30/2025 | Sold | $215,000-2.3%$220/sqft |
Source: | ||
| 7/18/2025 | Pending sale | $220,000$225/sqft |
Source: | ||
| 6/26/2025 | Contingent | $220,000$225/sqft |
Source: | ||
| 5/23/2025 | Listed for sale | $220,000+1194.1%$225/sqft |
Source: | ||
| 2/29/2012 | Sold | $17,000$17/sqft |
Source: Public Record Report a problem | ||
Public tax history
| Year | Property taxes | Tax assessment |
|---|---|---|
| 2025 | $1,912 +4.1% | $86,000 +15.1% |
| 2024 | $1,837 +5.6% | $74,700 +23.5% |
| 2023 | $1,740 | $60,500 +23.5% |
Find assessor info on the county website
Neighborhood: 49130
Nearby schools
GreatSchools rating
- 4/10Central Elementary SchoolGrades: PK-5Distance: 11.9 mi
- 4/10White Pigeon Jr/Sr High SchoolGrades: PK,6-12Distance: 11.9 mi
Get pre-qualified for a loan
At Zillow Home Loans, we can pre-qualify you in as little as 5 minutes with no impact to your credit score.An equal housing lender. NMLS #10287.
Sell for more on Zillow
Get a Zillow Showcase℠ listing at no additional cost and you could sell for .
$221,700
2% more+$4,434
With Zillow Showcase(estimated)$226,134
