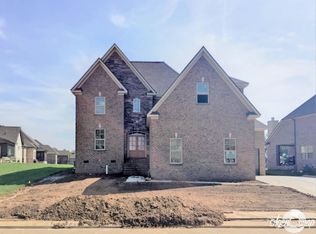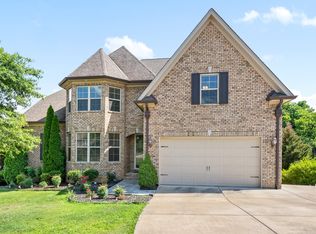Closed
$713,000
7003 Brindle Ridge Way, Spring Hill, TN 37174
4beds
2,885sqft
Single Family Residence, Residential
Built in 2014
8,712 Square Feet Lot
$703,800 Zestimate®
$247/sqft
$3,117 Estimated rent
Home value
$703,800
$669,000 - $739,000
$3,117/mo
Zestimate® history
Loading...
Owner options
Explore your selling options
What's special
Custom-built all-brick home with a side-entry garage and private backyard backing to a tree line! Enjoy sand-and-finish hardwood floors and an open floor plan with freshly painted interior. The living room features a tall ceiling and a gas-burning fireplace, flowing into a kitchen with stainless steel appliances, double ovens, granite countertops, and a built-in gas range. The main-floor primary suite offers two closets and a bath with a walk-through tile shower and double vanities. A guest bedroom is also on the main floor. Upstairs includes two bedrooms, 1.5 baths, and a large bonus room (could be 5th bedroom with closet). The covered back porch and private fenced backyard is perfect for relaxing or entertaining. Crawlspace encapsulated 2023. HVAC new coils installed 2023. Preferred lender will offer a FREE one year interest rate buy down for qualified clients.
Zillow last checked: 8 hours ago
Listing updated: April 14, 2025 at 02:20pm
Listing Provided by:
Dani Cox 615-957-3609,
Benchmark Realty, LLC
Bought with:
Greg Davis, 340213
Onward Real Estate
Source: RealTracs MLS as distributed by MLS GRID,MLS#: 2796615
Facts & features
Interior
Bedrooms & bathrooms
- Bedrooms: 4
- Bathrooms: 4
- Full bathrooms: 3
- 1/2 bathrooms: 1
- Main level bedrooms: 2
Bedroom 1
- Features: Full Bath
- Level: Full Bath
- Area: 224 Square Feet
- Dimensions: 14x16
Bedroom 2
- Area: 154 Square Feet
- Dimensions: 11x14
Bedroom 3
- Area: 144 Square Feet
- Dimensions: 12x12
Bedroom 4
- Area: 143 Square Feet
- Dimensions: 11x13
Bonus room
- Features: Over Garage
- Level: Over Garage
- Area: 399 Square Feet
- Dimensions: 19x21
Dining room
- Area: 156 Square Feet
- Dimensions: 12x13
Kitchen
- Features: Pantry
- Level: Pantry
- Area: 182 Square Feet
- Dimensions: 13x14
Living room
- Area: 320 Square Feet
- Dimensions: 16x20
Heating
- Central
Cooling
- Central Air
Appliances
- Included: Double Oven, Built-In Gas Range, Dishwasher, Disposal, Microwave
- Laundry: Electric Dryer Hookup, Washer Hookup
Features
- Ceiling Fan(s), Entrance Foyer, High Ceilings, Walk-In Closet(s), Primary Bedroom Main Floor
- Flooring: Carpet, Wood, Tile
- Basement: Crawl Space
- Number of fireplaces: 1
- Fireplace features: Family Room
Interior area
- Total structure area: 2,885
- Total interior livable area: 2,885 sqft
- Finished area above ground: 2,885
Property
Parking
- Total spaces: 2
- Parking features: Garage Faces Side
- Garage spaces: 2
Features
- Levels: Two
- Stories: 2
- Patio & porch: Porch, Covered
- Fencing: Back Yard
Lot
- Size: 8,712 sqft
- Dimensions: 73 x 120
- Features: Level
Details
- Parcel number: 094153O H 01600 00004153O
- Special conditions: Standard
- Other equipment: Air Purifier
Construction
Type & style
- Home type: SingleFamily
- Architectural style: Traditional
- Property subtype: Single Family Residence, Residential
Materials
- Brick
- Roof: Shingle
Condition
- New construction: No
- Year built: 2014
Utilities & green energy
- Sewer: Public Sewer
- Water: Public
- Utilities for property: Water Available, Underground Utilities
Community & neighborhood
Location
- Region: Spring Hill
- Subdivision: Arbors @ Autumn Ridge Ph3
HOA & financial
HOA
- Has HOA: Yes
- HOA fee: $124 quarterly
- Amenities included: Playground, Underground Utilities
Price history
| Date | Event | Price |
|---|---|---|
| 4/14/2025 | Sold | $713,000-1.6%$247/sqft |
Source: | ||
| 3/16/2025 | Contingent | $724,900$251/sqft |
Source: | ||
| 2/28/2025 | Listed for sale | $724,900+122.1%$251/sqft |
Source: | ||
| 2/25/2014 | Sold | $326,350+402.1%$113/sqft |
Source: Public Record Report a problem | ||
| 10/22/2013 | Sold | $65,000$23/sqft |
Source: Public Record Report a problem | ||
Public tax history
| Year | Property taxes | Tax assessment |
|---|---|---|
| 2024 | $3,067 | $119,400 |
| 2023 | $3,067 | $119,400 |
| 2022 | $3,067 -2.1% | $119,400 |
Find assessor info on the county website
Neighborhood: 37174
Nearby schools
GreatSchools rating
- 6/10Heritage Elementary SchoolGrades: PK-5Distance: 1.2 mi
- 9/10Heritage Middle SchoolGrades: 6-8Distance: 1.1 mi
- 10/10Independence High SchoolGrades: 9-12Distance: 4.1 mi
Schools provided by the listing agent
- Elementary: Amanda H. North Elementary School
- Middle: Heritage Middle School
- High: Independence High School
Source: RealTracs MLS as distributed by MLS GRID. This data may not be complete. We recommend contacting the local school district to confirm school assignments for this home.
Get a cash offer in 3 minutes
Find out how much your home could sell for in as little as 3 minutes with a no-obligation cash offer.
Estimated market value
$703,800
Get a cash offer in 3 minutes
Find out how much your home could sell for in as little as 3 minutes with a no-obligation cash offer.
Estimated market value
$703,800

