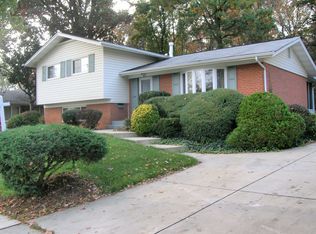Sold for $460,000
$460,000
7003 Dolphin Rd, Lanham, MD 20706
3beds
1,735sqft
Single Family Residence
Built in 1962
0.26 Acres Lot
$456,100 Zestimate®
$265/sqft
$3,039 Estimated rent
Home value
$456,100
$401,000 - $515,000
$3,039/mo
Zestimate® history
Loading...
Owner options
Explore your selling options
What's special
Welcome to 7003 Dolphin Rd, Lanham. This well-kept home shows pride of ownership, under the care of its second owner, features three bedrooms and two and a half baths. On the main floor, you'll find a sparkling hardwood foyer and stairs, elegant living and dining rooms, a modern eat-in kitchen with gorgeous quartz countertops, double sink, oak cabinets, new stainless steel appliances, and recessed lighting. The upper level includes spacious bedrooms and updated bathrooms featuring pushbutton toilets, maintaining the home's contemporary feel. The lower level offers a comfortable family room, highlighting a brick wall with a wood-burning fireplace, laundry room, updated half bath, and a large crawl space, providing ample space for various uses. The rooms are freshly painted and showcase hardwood floors throughout, even under the carpets. This home is complemented by new two-inch faux wood window shades, ceiling fans, newer six-panel interior and exterior doors with trim, storm doors, and exterior window bars and gates. Outside, the sliding glass door opens to a large concrete patio, perfect for gatherings, morning coffee, or evening relaxation. The yard is beautifully landscaped and includes a 14X10 storage shed that matches the house. The long driveway provides space for six cars and extends to the patio. Located in a welcoming community, 7003 Dolphin Rd offers both comfort and convenience in a well-insulated home with low utility costs, upgraded electrical system, and access to major roadways, including the 495 Beltway, the Baltimore Washington Parkway, and Route 50.
Zillow last checked: 8 hours ago
Listing updated: October 11, 2024 at 09:13am
Listed by:
Hazel Shakur 301-377-2042,
Redfin Corp
Bought with:
Jessica Lopez
Argent Realty, LLC
Source: Bright MLS,MLS#: MDPG2120554
Facts & features
Interior
Bedrooms & bathrooms
- Bedrooms: 3
- Bathrooms: 3
- Full bathrooms: 2
- 1/2 bathrooms: 1
Basement
- Area: 0
Heating
- Forced Air, Natural Gas
Cooling
- Central Air, Electric
Appliances
- Included: Washer, Dryer, Dishwasher, Exhaust Fan, Freezer, Disposal, Refrigerator, Ice Maker, Oven/Range - Gas, Gas Water Heater
- Laundry: Has Laundry, Dryer In Unit, Washer In Unit, Lower Level, Laundry Room
Features
- Dining Area, Kitchen - Table Space, Ceiling Fan(s), Combination Dining/Living, Primary Bath(s), Recessed Lighting, Bathroom - Tub Shower, Upgraded Countertops
- Flooring: Hardwood, Carpet, Ceramic Tile, Wood
- Doors: Sliding Glass, Six Panel
- Basement: Partially Finished,Walk-Out Access
- Number of fireplaces: 1
- Fireplace features: Brick
Interior area
- Total structure area: 1,735
- Total interior livable area: 1,735 sqft
- Finished area above ground: 1,735
- Finished area below ground: 0
Property
Parking
- Total spaces: 6
- Parking features: Driveway
- Uncovered spaces: 6
Accessibility
- Accessibility features: None
Features
- Levels: Multi/Split,Three
- Stories: 3
- Patio & porch: Patio
- Exterior features: Sidewalks
- Pool features: None
Lot
- Size: 0.26 Acres
Details
- Additional structures: Above Grade, Below Grade
- Parcel number: 17212351070
- Zoning: RSF95
- Special conditions: Standard
Construction
Type & style
- Home type: SingleFamily
- Property subtype: Single Family Residence
Materials
- Brick, Combination
- Foundation: Other
Condition
- Very Good
- New construction: No
- Year built: 1962
Details
- Builder model: 3LVLSPLIT
Utilities & green energy
- Sewer: Public Sewer
- Water: Public
Community & neighborhood
Location
- Region: Lanham
- Subdivision: Walbrooke Manor
Other
Other facts
- Listing agreement: Exclusive Right To Sell
- Listing terms: Conventional,FHA,VA Loan,Cash
- Ownership: Fee Simple
Price history
| Date | Event | Price |
|---|---|---|
| 8/28/2025 | Listing removed | $550,000$317/sqft |
Source: | ||
| 7/20/2025 | Listed for sale | $550,000+19.6%$317/sqft |
Source: | ||
| 10/11/2024 | Sold | $460,000-3.2%$265/sqft |
Source: | ||
| 9/11/2024 | Pending sale | $475,000$274/sqft |
Source: | ||
| 8/7/2024 | Listed for sale | $475,000+11.8%$274/sqft |
Source: | ||
Public tax history
| Year | Property taxes | Tax assessment |
|---|---|---|
| 2025 | $5,575 +46.4% | $348,300 +1.7% |
| 2024 | $3,809 +2.6% | $342,500 +2.6% |
| 2023 | $3,711 -2.5% | $333,767 -2.5% |
Find assessor info on the county website
Neighborhood: 20706
Nearby schools
GreatSchools rating
- 2/10Magnolia Elementary SchoolGrades: PK-6Distance: 0.5 mi
- 6/10Greenbelt Middle SchoolGrades: 6-8Distance: 2.9 mi
- 7/10Eleanor Roosevelt High SchoolGrades: 9-12Distance: 1.4 mi
Schools provided by the listing agent
- Elementary: Magnolia
- Middle: Greenbelt
- High: Eleanor Roosevelt
- District: Prince George's County Public Schools
Source: Bright MLS. This data may not be complete. We recommend contacting the local school district to confirm school assignments for this home.
Get pre-qualified for a loan
At Zillow Home Loans, we can pre-qualify you in as little as 5 minutes with no impact to your credit score.An equal housing lender. NMLS #10287.
