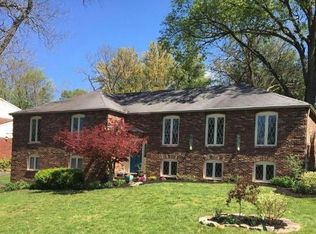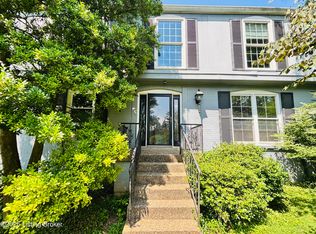This is a wonderful neighborhood with wonderful neighbors, located just off Hwy 42, inside of the Gene Snyder. School district includes Dunn Elementary and Ballard High School. Our home was completely gutted and renovated in 2018 including several top end additions such as bamboo hardwood flooring throughout; Carrera marble showers in both the master bathroom and the guest bathroom, complete with Bluetooth speaker ceiling vent fans; newly renovated kitchen with a gas range and high end appliances w/ granite/quartzite countertops. Note: Master bath has a beautiful glass door and glass wall enclosures, not pictured (as the photo listed was right before the glass install). Through the front door, you enter onto a beautiful Carrera marble entryway. The lower level has great light, a pool table, half bath with marble flooring, and laundry room; with a door to the 3 car garage and media room area. The main floor has lots of natural light as well and includes a living room; family room; formal dining room (or used as a sitting room); 3 bedrooms and 2 full baths; kitchen complete with granite/quartzite countertops, cherry cabinets, stainless steel appliances, including gas range, refrigerator, and a double oven. Back porch: located directly off the kitchen, the back porch in screened in, shaded via a beautiful tree canopy, and has a fan for your enjoyment Ample storage and closets: walk-in pantry, off the kitchen; all bedrooms have large closets; as well as a huge 3 car garage; also, the laundry room has a walk-in closet attached Utilities: the utilities that are included are trash, & recycling. Renter pays water (~$50/mo), LG&E (~$150/mo), internet, & cable Renter is responsible for keeping yard mowed & weeded Would potentially consider pets on an case by case basis, with a separate pet deposit NO smoking allowed - full deposit will be forfeited in the case of smoking in the home. NO illicit/illegal substances Maximum occupancy of 5 people One year Lease with option to extend on a month-to-month basis, at owner's discretion. 30 day, written moving notice required. First Month rent, plus security deposit required Good credit required Pets may be considered on a case to case basis, with a separate pet deposit
This property is off market, which means it's not currently listed for sale or rent on Zillow. This may be different from what's available on other websites or public sources.


