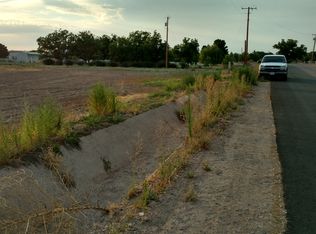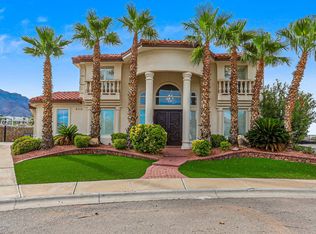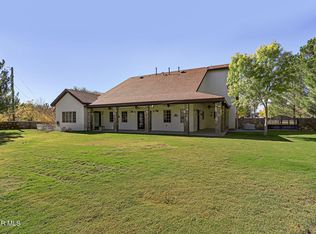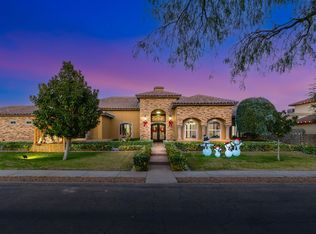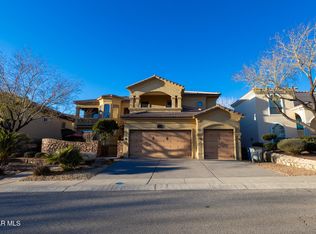Welcome to this income producing luxury estate in the highly sought after Upper Valley. Perfectly situated on 9.1 acres of tranquil countryside, this exceptional property offers the best of both worlds, country living just minutes from the city.This remarkable estate features an expansive main residence, a pecan orchard, a versatile guest home, a full equine facility, and a dog boarding setup. Providing multiple revenue streams or an opportunity for personal enjoyment.The 6,000+/- sq ft main home boasts five bedrooms and six bathrooms, designed with both elegance and functionality in mind. A true gourmet kitchen anchors the home, while the spacious great room offers the perfect blend of comfort and style. Additional highlights include a custom designed round library, a office, a luxurious primary suite, and a flexible game/billiards room. Outside, a 2,000+/- sq ft wrap around porch invites you to unwind and entertain while taking in the picturesque orchard views.
For sale
$2,200,000
7003 McNutt Rd, Anthony, NM 88021
7beds
7,425sqft
Est.:
Single Family Residence, Residential
Built in 2000
9.15 Acres Lot
$-- Zestimate®
$296/sqft
$-- HOA
What's special
Dog boarding setupFull equine facilityVersatile guest homeSpacious great roomGourmet kitchenFive bedroomsSix bathrooms
- 78 days |
- 1,184 |
- 42 |
Zillow last checked: 8 hours ago
Listing updated: December 03, 2025 at 08:03pm
Listed by:
Kaley M Salopek 575-640-6551,
United Country Real Estate Salopek Realty 575-640-6551,
William Cole Salopek 575-640-7451,
United Country Real Estate Salopek Realty
Source: SNMMLS,MLS#: 2503723
Tour with a local agent
Facts & features
Interior
Bedrooms & bathrooms
- Bedrooms: 7
- Bathrooms: 8
- Full bathrooms: 8
Rooms
- Room types: Game Room, Study, Office, Hobby Room
Primary bedroom
- Description: Granite Vanity And Coffee Bar.
Primary bathroom
- Description: Double Sinks,Granite Countertops,Garden Tub,Walk-In Closets,Tile Floor,Shower Stall,Additional Washer/Dryer
Dining room
- Description: Wine Bar With Fridge.
- Features: Chandelier, Tile, Formal
Kitchen
- Features: Breakfast Bar, Prep Sink, Wood Cabinets, Refrigerator, Pantry, Island, Microwave Oven, Granite Counters, Gas Range, Garbage Disposal, Double Oven, Custom Built Cabinets, Built-in Dishwasher, Tile Floor, Eating Area
Living room
- Features: Ceiling Fan, Tile
Heating
- Forced Air
Cooling
- Central Air, Evap 1 Side Duplex
Features
- Open Floorplan
- Flooring: Flooring Foundation: Slab
- Windows: Double Pane Windows
- Number of fireplaces: 2
Interior area
- Total structure area: 7,425
- Total interior livable area: 7,425 sqft
Property
Parking
- Total spaces: 3
- Parking features: Garage Door Opener
- Garage spaces: 3
Features
- Levels: One
- Stories: 1
- Patio & porch: Covered
- Exterior features: RV Access, Dog Run, Casita/Duplex, Round Pen, Tack Room.
- Fencing: Pipe,Wire,Rock
- Has view: Yes
Lot
- Size: 9.15 Acres
- Dimensions: 5.01 to 10 AC
- Features: Amenities: Horses Allowed, Amenities: View Mountains, Amenities: In-Law Apartment
Details
- Additional structures: Arena, Guest House, Corral(s), Barn(s)
- Parcel number: 4015161237470
Construction
Type & style
- Home type: SingleFamily
- Architectural style: Pueblo
- Property subtype: Single Family Residence, Residential
Materials
- Frame, Stucco
- Roof: Flat,Tile
Condition
- New construction: No
- Year built: 2000
Utilities & green energy
- Sewer: Septic Tank
- Water: Well, Well/Irrigation
- Utilities for property: EBID, Zia Natural Gas, El Paso Electric
Community & HOA
HOA
- Has HOA: No
Location
- Region: Anthony
Financial & listing details
- Price per square foot: $296/sqft
- Tax assessed value: $619,638
- Annual tax amount: $6,286
- Date on market: 12/3/2025
- Electric utility on property: Yes
Estimated market value
Not available
Estimated sales range
Not available
$4,352/mo
Price history
Price history
| Date | Event | Price |
|---|---|---|
| 12/1/2025 | Listing removed | $1,250 |
Source: GEPAR #930386 Report a problem | ||
| 11/22/2025 | Listed for rent | $1,250 |
Source: GEPAR #930386 Report a problem | ||
| 11/21/2025 | Listing removed | $1,250 |
Source: GEPAR #930384 Report a problem | ||
| 9/16/2025 | Listed for rent | $1,250 |
Source: GEPAR #930384 Report a problem | ||
| 6/13/2025 | Price change | $2,200,000-4.3%$296/sqft |
Source: SNMMLS #2500278 Report a problem | ||
| 2/3/2025 | Listed for sale | $2,300,000$310/sqft |
Source: SNMMLS #2500278 Report a problem | ||
| 2/3/2025 | Listing removed | $2,300,000$310/sqft |
Source: SNMMLS #2500023 Report a problem | ||
| 1/3/2025 | Listed for sale | $2,300,000$310/sqft |
Source: SNMMLS #2500023 Report a problem | ||
| 1/2/2025 | Listing removed | $2,300,000$310/sqft |
Source: SNMMLS #2403282 Report a problem | ||
| 10/30/2024 | Listed for sale | $2,300,000$310/sqft |
Source: SNMMLS #2403282 Report a problem | ||
| 9/26/2024 | Listing removed | $2,300,000$310/sqft |
Source: | ||
| 6/24/2024 | Listed for sale | $2,300,000+54.5%$310/sqft |
Source: | ||
| 6/17/2021 | Listing removed | -- |
Source: SNMMLS #2101000 Report a problem | ||
| 5/19/2021 | Pending sale | $1,489,000$201/sqft |
Source: | ||
| 2/8/2021 | Listed for sale | $1,489,000$201/sqft |
Source: | ||
| 1/14/2021 | Pending sale | $1,489,000$201/sqft |
Source: ERA Sellers, Buyers & Associates #2002760 Report a problem | ||
| 1/5/2021 | Contingent | $1,489,000$201/sqft |
Source: | ||
| 12/21/2020 | Pending sale | $1,489,000$201/sqft |
Source: | ||
| 10/13/2020 | Price change | $1,489,000+0.6%$201/sqft |
Source: ERA Sellers & Buyers RE #835235 Report a problem | ||
| 10/7/2020 | Listed for sale | $1,480,000-0.6%$199/sqft |
Source: ERA Sellers & Buyers RE #835235 Report a problem | ||
| 1/21/2020 | Listing removed | $1,489,000$201/sqft |
Source: JP and Associates Realtors #807810 Report a problem | ||
| 5/4/2019 | Listed for sale | $1,489,000+24.2%$201/sqft |
Source: REALTY ONE GROUP MENDEZ BURK #807810 Report a problem | ||
| 5/1/2014 | Listing removed | $1,198,800$161/sqft |
Source: CENTURY 21 The Edge #542282 Report a problem | ||
| 11/5/2013 | Price change | $1,198,800-3.3%$161/sqft |
Source: CENTURY 21 The Edge #542282 Report a problem | ||
| 9/14/2013 | Listed for sale | $1,239,999$167/sqft |
Source: CENTURY 21 The Edge #542282 Report a problem | ||
Public tax history
Public tax history
| Year | Property taxes | Tax assessment |
|---|---|---|
| 2024 | $6,286 +2.3% | $206,546 +2.9% |
| 2023 | $6,146 +3.2% | $200,649 +2.9% |
| 2022 | $5,958 +3.5% | $194,916 +2.9% |
| 2021 | $5,757 +2.2% | $189,357 +2.9% |
| 2020 | $5,630 +2.9% | $183,960 +2.9% |
| 2019 | $5,470 +3.2% | $178,721 +2.9% |
| 2018 | $5,302 | $173,634 +2.9% |
| 2017 | $5,302 +4.9% | $168,696 +2.9% |
| 2016 | $5,055 +1.6% | $163,901 -65.7% |
| 2015 | $4,977 +2.5% | $477,405 +3% |
| 2014 | $4,855 +3.9% | $463,500 |
| 2013 | $4,674 | $463,500 |
| 2012 | $4,674 +0.9% | $463,500 |
| 2011 | $4,632 -9.3% | $463,500 -10% |
| 2010 | $5,105 +8.8% | $515,038 +3% |
| 2009 | $4,691 | $500,037 +3% |
| 2008 | $4,691 +3.3% | $485,473 +3% |
| 2007 | $4,541 +3.9% | $471,333 +3% |
| 2005 | $4,370 +4.7% | $457,604 +6.1% |
| 2004 | $4,175 +6.3% | $431,296 |
| 2003 | $3,927 -1.9% | $431,296 +6.1% |
| 2002 | $4,004 | $406,500 |
| 2001 | $4,004 | $406,500 |
Find assessor info on the county website
BuyAbility℠ payment
Est. payment
$12,500/mo
Principal & interest
$11345
Property taxes
$1155
Climate risks
Neighborhood: 88021
Nearby schools
GreatSchools rating
- 6/10La Union Elementary SchoolGrades: PK-6Distance: 2.1 mi
- 4/10Santa Teresa Middle SchoolGrades: 7-8Distance: 6.4 mi
- 7/10Santa Teresa High SchoolGrades: 9-12Distance: 4.3 mi
