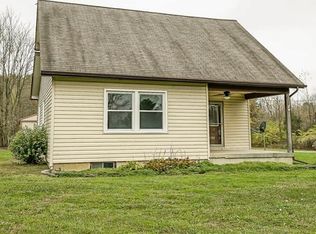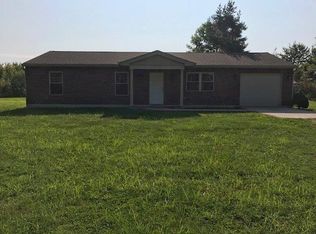Spacious 4 bedroom, 2 bath home surrounded by 11+ acres of privacy with pond. 3 car detached garage with workshop. Updates include HWH, stove & fridge. 1 year home warranty. Home also has wood stove & is wired for emergency generator with concrete shelter to house one.
This property is off market, which means it's not currently listed for sale or rent on Zillow. This may be different from what's available on other websites or public sources.

