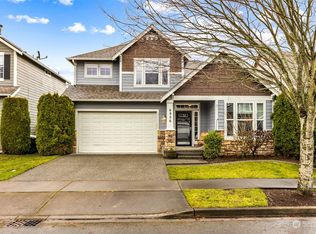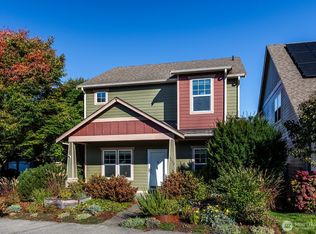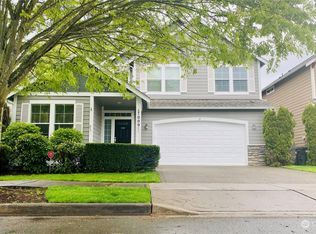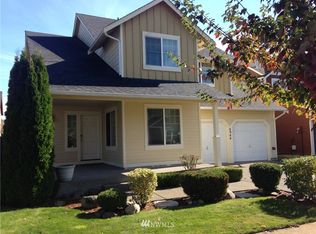Sold
Listed by:
Robin Johnson,
Windermere Real Estate/PSK Inc
Bought with: Realty ONE Group All Stars
$541,405
7003 Radius Loop SE, Lacey, WA 98513
4beds
2,347sqft
Single Family Residence
Built in 2005
7,135.13 Square Feet Lot
$544,400 Zestimate®
$231/sqft
$2,876 Estimated rent
Home value
$544,400
$506,000 - $588,000
$2,876/mo
Zestimate® history
Loading...
Owner options
Explore your selling options
What's special
Price Reduction!!!Welcome to your new home in the heart of Lacey. Located on a desirable corner lot in the sought after Horizon Pointe neighborhood. This well designed floor plan features comfort and functionality with a formal living and dining room, bedroom or office on main floor. Kitchen with stainless steel appliances and ample counter space and a cozy dining area perfect for entertaining. Wired for heat pump w/50 amp in panel. Spacious primary suite offers a peaceful retreat with French doors, a large walk-in closet, and a luxurious 5-piece bath. Enjoy the convenience of an upstairs laundry room. Step outside to one of the largest fully fenced backyard in the neighborhood. Perfect for outdoor living, gardening or entertaining.
Zillow last checked: 8 hours ago
Listing updated: November 21, 2025 at 04:03am
Listed by:
Robin Johnson,
Windermere Real Estate/PSK Inc
Bought with:
Misti Bell, 22004068
Realty ONE Group All Stars
Source: NWMLS,MLS#: 2401661
Facts & features
Interior
Bedrooms & bathrooms
- Bedrooms: 4
- Bathrooms: 3
- Full bathrooms: 2
- 1/2 bathrooms: 1
- Main level bathrooms: 1
- Main level bedrooms: 1
Primary bedroom
- Description: Primary Suite
Bedroom
- Description: 1st Bedroom
Bedroom
- Description: 2nd Bedroom
Bedroom
- Description: Office or 4th Bedroom
- Level: Main
Bathroom full
- Description: Main Bath upstairs
Bathroom full
- Description: Primary Bath
Other
- Description: Powder Room
- Level: Main
Dining room
- Level: Main
Entry hall
- Level: Main
Family room
- Level: Main
Kitchen with eating space
- Level: Main
Living room
- Level: Main
Utility room
- Level: Garage
Heating
- Fireplace, Forced Air, Electric, Natural Gas
Cooling
- Other – See Remarks
Appliances
- Included: Dishwasher(s), Disposal, Microwave(s), Stove(s)/Range(s), Garbage Disposal, Water Heater: Gas, Water Heater Location: Garage
Features
- Bath Off Primary, Dining Room, High Tech Cabling, Walk-In Pantry
- Flooring: Hardwood, Vinyl, Carpet
- Doors: French Doors
- Windows: Double Pane/Storm Window
- Basement: None
- Number of fireplaces: 1
- Fireplace features: Gas, Main Level: 1, Fireplace
Interior area
- Total structure area: 2,347
- Total interior livable area: 2,347 sqft
Property
Parking
- Total spaces: 2
- Parking features: Attached Garage
- Attached garage spaces: 2
Features
- Levels: Two
- Stories: 2
- Entry location: Main
- Patio & porch: Bath Off Primary, Double Pane/Storm Window, Dining Room, Fireplace, French Doors, High Tech Cabling, Sprinkler System, Vaulted Ceiling(s), Walk-In Closet(s), Walk-In Pantry, Water Heater
Lot
- Size: 7,135 sqft
- Features: Corner Lot, Curbs, Paved, Sidewalk, Cable TV, Fenced-Fully, Patio, Sprinkler System
Details
- Parcel number: 55290010400
- Zoning description: Jurisdiction: City
- Special conditions: Standard
Construction
Type & style
- Home type: SingleFamily
- Property subtype: Single Family Residence
Materials
- Cement/Concrete, Wood Siding
- Foundation: Poured Concrete
- Roof: Composition
Condition
- Year built: 2005
- Major remodel year: 2005
Utilities & green energy
- Electric: Company: PSE
- Sewer: Sewer Connected, Company: City of Lacey
- Water: Public, Company: City of Lacey
- Utilities for property: Xfinity, Xfinity
Community & neighborhood
Community
- Community features: CCRs, Playground
Location
- Region: Lacey
- Subdivision: Horizon Pointe
HOA & financial
HOA
- HOA fee: $65 monthly
- Services included: Common Area Maintenance, Road Maintenance
- Association phone: 206-369-9541
Other
Other facts
- Listing terms: Cash Out,Conventional,FHA,VA Loan
- Cumulative days on market: 82 days
Price history
| Date | Event | Price |
|---|---|---|
| 10/21/2025 | Sold | $541,405+0.3%$231/sqft |
Source: | ||
| 9/23/2025 | Pending sale | $540,000$230/sqft |
Source: | ||
| 9/19/2025 | Price change | $540,000-2.4%$230/sqft |
Source: | ||
| 8/9/2025 | Price change | $553,500-2%$236/sqft |
Source: | ||
| 7/18/2025 | Price change | $565,000-1.7%$241/sqft |
Source: | ||
Public tax history
| Year | Property taxes | Tax assessment |
|---|---|---|
| 2024 | $5,513 +13.5% | $530,700 +4.5% |
| 2023 | $4,857 +3.2% | $508,000 +2.8% |
| 2022 | $4,704 +4.8% | $494,300 +28.1% |
Find assessor info on the county website
Neighborhood: 98513
Nearby schools
GreatSchools rating
- 4/10Horizons Elementary SchoolGrades: K-5Distance: 0.2 mi
- 7/10Komachin Middle SchoolGrades: 6-8Distance: 2.1 mi
- 7/10Timberline High SchoolGrades: 9-12Distance: 1.9 mi
Schools provided by the listing agent
- Elementary: Horizons Elem
- Middle: Komachin Mid
- High: Timberline High
Source: NWMLS. This data may not be complete. We recommend contacting the local school district to confirm school assignments for this home.
Get a cash offer in 3 minutes
Find out how much your home could sell for in as little as 3 minutes with a no-obligation cash offer.
Estimated market value$544,400
Get a cash offer in 3 minutes
Find out how much your home could sell for in as little as 3 minutes with a no-obligation cash offer.
Estimated market value
$544,400



