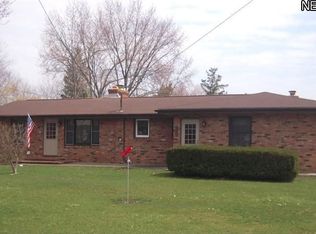Sold for $249,900
$249,900
7003 Som Center Rd, Solon, OH 44139
3beds
1,362sqft
Single Family Residence
Built in 1949
0.48 Acres Lot
$280,300 Zestimate®
$183/sqft
$2,322 Estimated rent
Home value
$280,300
$266,000 - $294,000
$2,322/mo
Zestimate® history
Loading...
Owner options
Explore your selling options
What's special
Don't miss this beautifully updated move-in ready Cape Cod located near the heart of Solon with nearby shopping, restaurants, schools and recreation. The home features newly finished hardwood flooring, new LVP flooring, and fresh paint throughout. After parking in the 2-car heated garage, you will enter the spacious kitchen with new stainless steel appliances and built-in shelving. Walk over to your dining area and look through the extra large sliding glass door at the two outdoor patios, mature trees and an almost 1/2 acre lot. You also have the bright and cozy living room with large windows and a warm fireplace along with a full bathroom and two bedrooms all on the first floor. On your way to the upper level, you will notice tons of storage space with closets and 16 built-in drawers. The upper level is complete with an extra large bedroom, a walk-in closet and an additional half bath. It's not over yet, the basement with just under 800 sq. ft. offers an additional shower, a workbench
Zillow last checked: 8 hours ago
Listing updated: September 13, 2023 at 08:33am
Listing Provided by:
Steve Kresse (614)800-1802rayhustek@gmail.com,
Fathom Realty
Bought with:
Karen Blum, 2018005769
Howard Hanna
Source: MLS Now,MLS#: 4480242 Originating MLS: Akron Cleveland Association of REALTORS
Originating MLS: Akron Cleveland Association of REALTORS
Facts & features
Interior
Bedrooms & bathrooms
- Bedrooms: 3
- Bathrooms: 2
- Full bathrooms: 1
- 1/2 bathrooms: 1
- Main level bathrooms: 1
- Main level bedrooms: 2
Primary bedroom
- Description: Flooring: Wood
- Level: Second
- Dimensions: 15.00 x 27.00
Bedroom
- Description: Flooring: Wood
- Level: First
- Dimensions: 10.00 x 11.00
Bedroom
- Description: Flooring: Wood
- Level: First
- Dimensions: 10.00 x 10.00
Dining room
- Description: Flooring: Luxury Vinyl Tile
- Level: First
- Dimensions: 9.00 x 10.00
Kitchen
- Description: Flooring: Luxury Vinyl Tile
- Level: First
- Dimensions: 8.00 x 10.00
Living room
- Description: Flooring: Wood
- Features: Fireplace
- Level: First
- Dimensions: 11.00 x 17.00
Heating
- Forced Air, Gas
Cooling
- Central Air, Window Unit(s)
Appliances
- Included: Dryer, Dishwasher, Range, Washer
Features
- Basement: Full,Unfinished
- Number of fireplaces: 1
Interior area
- Total structure area: 1,362
- Total interior livable area: 1,362 sqft
- Finished area above ground: 1,362
Property
Parking
- Total spaces: 2
- Parking features: Attached, Drain, Electricity, Garage, Garage Door Opener, Heated Garage, Unpaved
- Attached garage spaces: 2
Features
- Levels: Two
- Stories: 2
- Patio & porch: Patio
Lot
- Size: 0.48 Acres
- Dimensions: 207 x 103
Details
- Parcel number: 95601010
Construction
Type & style
- Home type: SingleFamily
- Architectural style: Cape Cod
- Property subtype: Single Family Residence
Materials
- Aluminum Siding, Brick
- Roof: Asphalt,Fiberglass,Pitched
Condition
- Year built: 1949
Utilities & green energy
- Water: Public
Community & neighborhood
Location
- Region: Solon
- Subdivision: Solon 03
Other
Other facts
- Listing terms: Cash,Conventional,FHA,VA Loan
Price history
| Date | Event | Price |
|---|---|---|
| 9/13/2023 | Sold | $249,900-2%$183/sqft |
Source: | ||
| 8/26/2023 | Pending sale | $254,900$187/sqft |
Source: | ||
| 8/18/2023 | Contingent | $254,900$187/sqft |
Source: | ||
| 8/14/2023 | Price change | $254,900-5.2%$187/sqft |
Source: | ||
| 8/9/2023 | Listed for sale | $269,000+77%$198/sqft |
Source: | ||
Public tax history
| Year | Property taxes | Tax assessment |
|---|---|---|
| 2024 | $4,409 +7.5% | $80,570 +31.4% |
| 2023 | $4,103 +0.2% | $61,320 |
| 2022 | $4,094 +1.1% | $61,320 |
Find assessor info on the county website
Neighborhood: 44139
Nearby schools
GreatSchools rating
- 6/10Parkside Elementary SchoolGrades: K-4Distance: 0.3 mi
- 9/10Solon Middle SchoolGrades: 7-8Distance: 0.4 mi
- 10/10Solon High SchoolGrades: 9-12Distance: 0.7 mi
Schools provided by the listing agent
- District: Solon CSD - 1828
Source: MLS Now. This data may not be complete. We recommend contacting the local school district to confirm school assignments for this home.
Get a cash offer in 3 minutes
Find out how much your home could sell for in as little as 3 minutes with a no-obligation cash offer.
Estimated market value$280,300
Get a cash offer in 3 minutes
Find out how much your home could sell for in as little as 3 minutes with a no-obligation cash offer.
Estimated market value
$280,300
