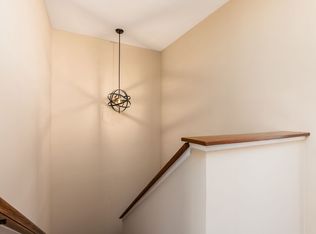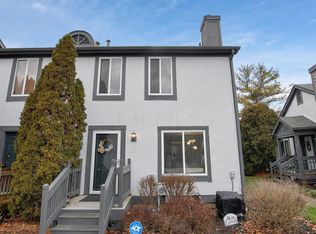Sold for $300,000
$300,000
7004 Avery Rd, Dublin, OH 43017
2beds
1,440sqft
Single Family Residence
Built in 1986
2,613.6 Square Feet Lot
$302,500 Zestimate®
$208/sqft
$2,040 Estimated rent
Home value
$302,500
$287,000 - $321,000
$2,040/mo
Zestimate® history
Loading...
Owner options
Explore your selling options
What's special
Dublin Village two bedroom, 1 1/2 bath in Dublin Schools is updated, and ready for new owners. The open kitchen features Quartz countertops, Stainless Steel appliances, and a cozy dining nook by the large window. The family room is directly off the kitchen, and has a wood burning fireplace, and large sliding glass door overlooking the wooded back yard and deck. There is a half bath on the first floor, and stairs down to a finished living space in the basement, along with the laundry space. Upstairs, find two large bedrooms, and a large bathroom with doors to both bedrooms. There is a one car detached garage in front of this home, along with one parking space in front of the garage. New roof 2024, new slider 2018, Bathtub/shower August, 2025.
Zillow last checked: 8 hours ago
Listing updated: September 12, 2025 at 09:14am
Listed by:
Diane Cheatham 614-578-3900,
Coldwell Banker Realty
Bought with:
NON MEMBER
NON MEMBER OFFICE
Source: Columbus and Central Ohio Regional MLS ,MLS#: 225031574
Facts & features
Interior
Bedrooms & bathrooms
- Bedrooms: 2
- Bathrooms: 2
- Full bathrooms: 1
- 1/2 bathrooms: 1
Heating
- Forced Air
Cooling
- Central Air
Appliances
- Laundry: Electric Dryer Hookup
Features
- Flooring: Wood, Laminate, Carpet, Vinyl
- Windows: Insulated Windows
- Basement: Full
- Number of fireplaces: 1
- Fireplace features: Wood Burning, One
- Common walls with other units/homes: 2+ Common Walls
Interior area
- Total structure area: 1,440
- Total interior livable area: 1,440 sqft
Property
Parking
- Total spaces: 1
- Parking features: Garage Door Opener, Detached, Shared Driveway
- Garage spaces: 1
- Has uncovered spaces: Yes
Features
- Levels: Two
- Patio & porch: Deck
Lot
- Size: 2,613 sqft
Details
- Parcel number: 273002733
- Special conditions: Standard
Construction
Type & style
- Home type: SingleFamily
- Architectural style: Traditional
- Property subtype: Single Family Residence
Materials
- Foundation: Block
Condition
- New construction: No
- Year built: 1986
Utilities & green energy
- Sewer: Public Sewer
- Water: Public
Community & neighborhood
Location
- Region: Dublin
- Subdivision: Dublin Village
HOA & financial
HOA
- Has HOA: Yes
- HOA fee: $150 monthly
- Amenities included: Sidewalk
- Services included: Maintenance Grounds, Snow Removal
Price history
| Date | Event | Price |
|---|---|---|
| 11/10/2025 | Listing removed | $1,980$1/sqft |
Source: Zillow Rentals Report a problem | ||
| 11/7/2025 | Price change | $1,980-3.4%$1/sqft |
Source: Zillow Rentals Report a problem | ||
| 11/3/2025 | Price change | $2,050-6.8%$1/sqft |
Source: Zillow Rentals Report a problem | ||
| 10/6/2025 | Listed for rent | $2,200$2/sqft |
Source: Zillow Rentals Report a problem | ||
| 9/12/2025 | Sold | $300,000-1.6%$208/sqft |
Source: | ||
Public tax history
| Year | Property taxes | Tax assessment |
|---|---|---|
| 2024 | $5,135 +1.4% | $79,030 |
| 2023 | $5,063 +36.8% | $79,030 +49.6% |
| 2022 | $3,702 -0.2% | $52,820 |
Find assessor info on the county website
Neighborhood: 43017
Nearby schools
GreatSchools rating
- 6/10Scottish Corners Elementary SchoolGrades: K-5Distance: 0.5 mi
- 7/10Henry Karrer Middle SchoolGrades: 6-8Distance: 0.5 mi
- 8/10Dublin Coffman High SchoolGrades: 9-12Distance: 1.5 mi
Get a cash offer in 3 minutes
Find out how much your home could sell for in as little as 3 minutes with a no-obligation cash offer.
Estimated market value$302,500
Get a cash offer in 3 minutes
Find out how much your home could sell for in as little as 3 minutes with a no-obligation cash offer.
Estimated market value
$302,500

