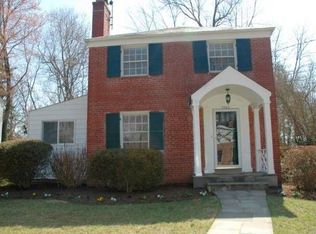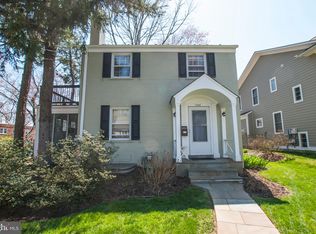Sold for $2,910,000
$2,910,000
7004 Clarendon Rd, Bethesda, MD 20814
6beds
6,195sqft
Single Family Residence
Built in 2025
6,596 Square Feet Lot
$-- Zestimate®
$470/sqft
$7,896 Estimated rent
Home value
Not available
Estimated sales range
Not available
$7,896/mo
Zestimate® history
Loading...
Owner options
Explore your selling options
What's special
Experience modern luxury in this newly built ERB Properties masterpiece in coveted Bradley Village. Nearly 6,000 square feet across four finished levels showcase exceptional craftsmanship, high ceilings, and light-filled open living. The main level features a gourmet kitchen with large island, professional-grade appliances, pantry, and breakfast area flowing seamlessly into the family room—ideal for everyday living and entertaining. A formal dining room and elegant living room complete this perfect main level layout. Upstairs, the primary suite offers a serene retreat with dual walk-in closets and a spa-inspired bath. Three additional bedrooms, each with an ensuite or adjacent bath, plus a convenient laundry room, complete the second level. The top-floor loft provides flexible living space for work or play, along with another bedroom, full bath, and an incredible rooftop deck for outdoor enjoyment. The fully finished lower level adds even more versatility, featuring a spacious recreation room, dedicated home gym with mirrored wall and rubber flooring, a guest bedroom, and a full bath—perfect for workouts, movie nights, or extended stays. Outside, unwind on the covered slate patio with gas fireplace, overlooking a fenced, landscaped yard offering privacy and tranquility. A two-car garage completes this outstanding home. Ideally located just steps from Downtown Bethesda, enjoy premier shopping, dining, health clubs, and the Bethesda Metro. Zoned for Bethesda Elementary, Westland Middle, and Bethesda-Chevy Chase High School (buyer to verify). A rare opportunity to own a brand-new luxury residence in one of Bethesda’s most desirable neighborhoods.
Zillow last checked: 8 hours ago
Listing updated: November 12, 2025 at 08:01am
Listed by:
Gary J Rudden 301-351-2247,
RE/MAX Realty Services,
Listing Team: Rudden | Bobruska Team, Co-Listing Team: Rudden | Bobruska Team,Co-Listing Agent: Cole Butterfield 240-778-3121,
RE/MAX Realty Services
Bought with:
Michelle Teichberg, 636101
Compass
Source: Bright MLS,MLS#: MDMC2203622
Facts & features
Interior
Bedrooms & bathrooms
- Bedrooms: 6
- Bathrooms: 7
- Full bathrooms: 6
- 1/2 bathrooms: 1
- Main level bathrooms: 1
Basement
- Area: 1541
Heating
- Forced Air, Zoned, Natural Gas
Cooling
- Central Air, Zoned, Electric
Appliances
- Included: Microwave, Range, Dishwasher, Disposal, Dryer, Exhaust Fan, Oven, Range Hood, Refrigerator, Six Burner Stove, Stainless Steel Appliance(s), Washer, Water Heater, Gas Water Heater
- Laundry: Upper Level
Features
- Bar, Soaking Tub, Bathroom - Walk-In Shower, Breakfast Area, Built-in Features, Butlers Pantry, Chair Railings, Crown Molding, Dining Area, Exposed Beams, Family Room Off Kitchen, Open Floorplan, Formal/Separate Dining Room, Kitchen - Gourmet, Kitchen Island, Kitchen - Table Space, Primary Bath(s), Recessed Lighting, Upgraded Countertops, Walk-In Closet(s), 9'+ Ceilings, High Ceilings, Tray Ceiling(s), Beamed Ceilings
- Flooring: Hardwood, Luxury Vinyl, Ceramic Tile, Wood
- Windows: Double Pane Windows, Wood Frames
- Basement: Finished,Heated,Improved,Interior Entry,Exterior Entry,Concrete,Side Entrance,Sump Pump,Walk-Out Access,Windows
- Number of fireplaces: 2
- Fireplace features: Gas/Propane, Heatilator, Marble
Interior area
- Total structure area: 6,195
- Total interior livable area: 6,195 sqft
- Finished area above ground: 4,654
- Finished area below ground: 1,541
Property
Parking
- Total spaces: 6
- Parking features: Garage Faces Front, Garage Door Opener, Inside Entrance, Driveway, Attached
- Attached garage spaces: 2
- Uncovered spaces: 4
Accessibility
- Accessibility features: None
Features
- Levels: Four
- Stories: 4
- Patio & porch: Patio, Porch, Roof
- Pool features: None
- Fencing: Board,Privacy,Back Yard
- Has view: Yes
- View description: Garden
Lot
- Size: 6,596 sqft
- Features: Unknown Soil Type
Details
- Additional structures: Above Grade, Below Grade
- Parcel number: 160700447235
- Zoning: R60
- Special conditions: Standard
Construction
Type & style
- Home type: SingleFamily
- Architectural style: Transitional
- Property subtype: Single Family Residence
Materials
- Brick Front
- Foundation: Slab
- Roof: Asphalt,Architectural Shingle
Condition
- Excellent
- New construction: Yes
- Year built: 2025
Details
- Builder name: ERB PROPERTIES LLC
Utilities & green energy
- Sewer: Public Sewer
- Water: Public
Community & neighborhood
Location
- Region: Bethesda
- Subdivision: Bradley Village
Other
Other facts
- Listing agreement: Exclusive Right To Sell
- Listing terms: Cash,Conventional,Private Financing Available
- Ownership: Fee Simple
- Road surface type: Gravel
Price history
| Date | Event | Price |
|---|---|---|
| 11/12/2025 | Sold | $2,910,000+4.1%$470/sqft |
Source: | ||
| 10/30/2025 | Pending sale | $2,795,000$451/sqft |
Source: | ||
| 10/16/2025 | Contingent | $2,795,000$451/sqft |
Source: | ||
| 10/12/2025 | Listed for sale | $2,795,000+140.9%$451/sqft |
Source: | ||
| 12/4/2024 | Sold | $1,160,000+16.6%$187/sqft |
Source: | ||
Public tax history
| Year | Property taxes | Tax assessment |
|---|---|---|
| 2025 | $10,353 -15.8% | $895,067 -16.2% |
| 2024 | $12,296 +3.6% | $1,068,100 +3.7% |
| 2023 | $11,872 +8.4% | $1,030,333 +3.8% |
Find assessor info on the county website
Neighborhood: 20814
Nearby schools
GreatSchools rating
- 10/10Bethesda Elementary SchoolGrades: PK-5Distance: 0.4 mi
- 10/10Westland Middle SchoolGrades: 6-8Distance: 1.4 mi
- 8/10Bethesda-Chevy Chase High SchoolGrades: 9-12Distance: 0.8 mi
Schools provided by the listing agent
- Elementary: Bethesda
- Middle: Westland
- High: Bethesda-chevy Chase
- District: Montgomery County Public Schools
Source: Bright MLS. This data may not be complete. We recommend contacting the local school district to confirm school assignments for this home.

