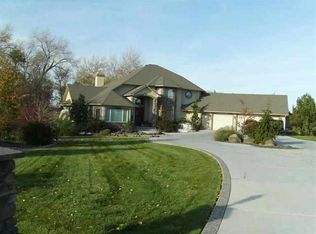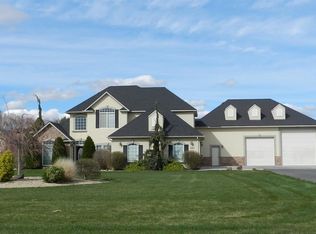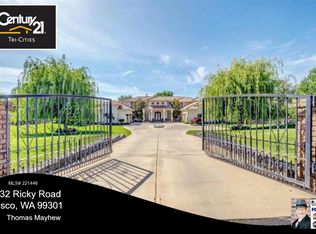COLUMBIA RIVER VIEW! Burns Estates Phase 1: Residential Building lots in West Pasco near the Columbia River. Some with River View! Flat lots with utilities: Public water, private irrigation, electricity, natural gas. Must install septic system. Bring your own builder.
This property is off market, which means it's not currently listed for sale or rent on Zillow. This may be different from what's available on other websites or public sources.


