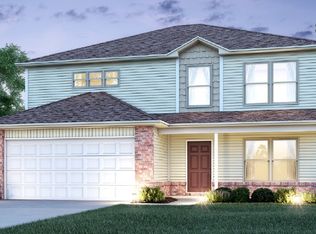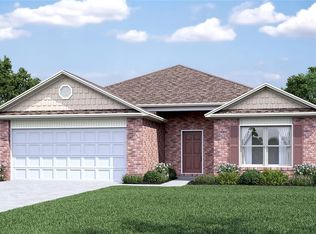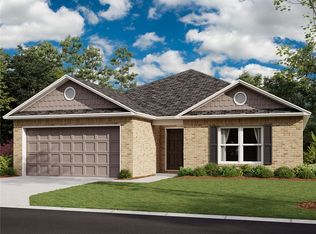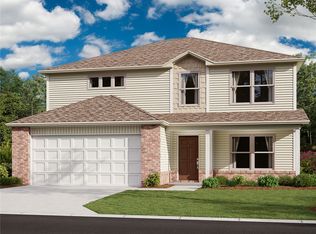Sold for $365,000
$365,000
7004 SW Chalkstone Rd, Bentonville, AR 72713
4beds
2,362sqft
Single Family Residence
Built in 2021
8,276.4 Square Feet Lot
$361,100 Zestimate®
$155/sqft
$2,259 Estimated rent
Home value
$361,100
$339,000 - $383,000
$2,259/mo
Zestimate® history
Loading...
Owner options
Explore your selling options
What's special
Beautiful east-facing 2020 4-bedroom home (4br, 2.5ba, 2362sqft!) w/ all the upgrades in the Bentonville school district -- including new high-end fridge, washer, and dryer! Don't miss your chance at this well-maintained affordable home with huge yard as well as no neighbors behind (privacy!). Master suite & additional guest bathroom on first floor. Two living areas (huge bonus room upstairs!) and 3 additional bedrooms upstairs.. Other features & upgrades include: luxury vinyl plank flooring throughout entire 1st floor, granite countertops, 9ft ceilings, canned lighting, ring doorbell, stainless steel appliances, & tiled kitchen backsplash.
Zillow last checked: 8 hours ago
Listing updated: October 01, 2025 at 03:46pm
Listed by:
The Limbird Team 855-755-7653,
Limbird Real Estate Group
Bought with:
Joel Treat, EB00063167
Weichert REALTORS - The Griffin Company Springdale
Source: ArkansasOne MLS,MLS#: 1313872 Originating MLS: Northwest Arkansas Board of REALTORS MLS
Originating MLS: Northwest Arkansas Board of REALTORS MLS
Facts & features
Interior
Bedrooms & bathrooms
- Bedrooms: 4
- Bathrooms: 3
- Full bathrooms: 2
- 1/2 bathrooms: 1
Heating
- Central, Electric, Heat Pump
Cooling
- Central Air, Electric
Appliances
- Included: Dishwasher, Electric Cooktop, Electric Range, Electric Water Heater, Disposal, Microwave, Smooth Cooktop, Self Cleaning Oven, ENERGY STAR Qualified Appliances, Plumbed For Ice Maker
- Laundry: Washer Hookup, Dryer Hookup
Features
- Eat-in Kitchen, Granite Counters, Pantry, Programmable Thermostat, Split Bedrooms, Walk-In Closet(s)
- Flooring: Carpet, Vinyl
- Windows: Double Pane Windows, Vinyl
- Has basement: No
- Has fireplace: No
Interior area
- Total structure area: 2,362
- Total interior livable area: 2,362 sqft
Property
Parking
- Total spaces: 2
- Parking features: Attached, Garage, Garage Door Opener
- Has attached garage: Yes
- Covered spaces: 2
Features
- Levels: Two
- Stories: 2
- Patio & porch: Covered, Patio
- Exterior features: Concrete Driveway
- Pool features: None
- Fencing: None
- Waterfront features: Creek, None
Lot
- Size: 8,276 sqft
- Features: Cleared, Landscaped, Subdivision
Details
- Additional structures: None
- Parcel number: 0118985000
- Special conditions: None
Construction
Type & style
- Home type: SingleFamily
- Property subtype: Single Family Residence
Materials
- Brick, Vinyl Siding
- Foundation: Slab
- Roof: Architectural,Shingle
Condition
- New construction: No
- Year built: 2021
Utilities & green energy
- Sewer: Public Sewer
- Water: Public
- Utilities for property: Cable Available, Electricity Available, Fiber Optic Available, Natural Gas Not Available, Sewer Available, Water Available
Green energy
- Energy efficient items: Appliances
Community & neighborhood
Security
- Security features: Smoke Detector(s)
Community
- Community features: Curbs, Near Fire Station, Sidewalks
Location
- Region: Bentonville
- Subdivision: Providence Village
HOA & financial
HOA
- Has HOA: Yes
- HOA fee: $125 annually
- Services included: See Agent
Other
Other facts
- Road surface type: Paved
Price history
| Date | Event | Price |
|---|---|---|
| 10/1/2025 | Sold | $365,000-6.4%$155/sqft |
Source: | ||
| 8/6/2025 | Price change | $390,000-2.3%$165/sqft |
Source: | ||
| 7/10/2025 | Listed for sale | $399,000+12.4%$169/sqft |
Source: | ||
| 11/15/2023 | Sold | $355,000+0%$150/sqft |
Source: | ||
| 10/5/2023 | Listed for sale | $354,900$150/sqft |
Source: | ||
Public tax history
Tax history is unavailable.
Neighborhood: 72713
Nearby schools
GreatSchools rating
- 8/10Central Park At Morning StarGrades: K-4Distance: 1.8 mi
- 8/10Grimsley Junior High SchoolGrades: 7-8Distance: 3.6 mi
- 9/10Bentonville West High SchoolGrades: 9-12Distance: 5.3 mi
Schools provided by the listing agent
- District: Bentonville
Source: ArkansasOne MLS. This data may not be complete. We recommend contacting the local school district to confirm school assignments for this home.
Get pre-qualified for a loan
At Zillow Home Loans, we can pre-qualify you in as little as 5 minutes with no impact to your credit score.An equal housing lender. NMLS #10287.
Sell with ease on Zillow
Get a Zillow Showcase℠ listing at no additional cost and you could sell for —faster.
$361,100
2% more+$7,222
With Zillow Showcase(estimated)$368,322



