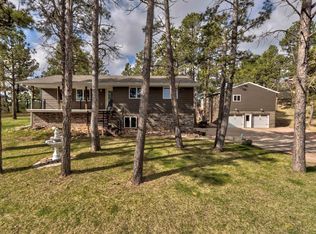Sold for $485,000
$485,000
7005 Ridgeview Dr, Black Hawk, SD 57718
3beds
2,700sqft
Site Built
Built in 1978
1.28 Acres Lot
$510,700 Zestimate®
$180/sqft
$2,597 Estimated rent
Home value
$510,700
$485,000 - $541,000
$2,597/mo
Zestimate® history
Loading...
Owner options
Explore your selling options
What's special
Situated on a hillside and positioned amongst the pines, welcome to your newfound place of peace and solitude. Experience breathtaking views in multiple directions, especially from recently-installed Trex® Deck. Whether sipping your morning coffee, barbecuing or enjoying company around the fire, you'll savor your downtime from the comforts of this home. The main level features vaulted ceilings, two separate living areas & floor-to-ceiling windows. The kitchen is modern and elegantly updated, featuring a prep island, stainless steel appliances and wine fridge, making it ideal for cooking & entertaining. The primary bedroom and ensuite bathroom are spacious and located on the main level. Downstairs you'll find two bedrooms, a bathroom, a utility room and abundant living space. Notable features include new carpet, new water heater, water softener, and a newer roof. While only minutes from Rapid, you'll love the peace and quiet of this wonderful home. Come see for yourself!
Zillow last checked: 8 hours ago
Listing updated: March 20, 2024 at 03:52pm
Listed by:
Lauren Gent,
Oak & Key Realty, LLC
Bought with:
Madison Shipman
Keller Williams Realty Black Hills SP
Source: Mount Rushmore Area AOR,MLS#: 79027
Facts & features
Interior
Bedrooms & bathrooms
- Bedrooms: 3
- Bathrooms: 3
- Full bathrooms: 2
- 1/2 bathrooms: 1
Primary bedroom
- Level: Upper
- Area: 182
- Dimensions: 14 x 13
Bedroom 2
- Level: Lower
- Area: 140
- Dimensions: 14 x 10
Bedroom 3
- Level: Lower
- Area: 132
- Dimensions: 11 x 12
Dining room
- Level: Upper
- Area: 144
- Dimensions: 12 x 12
Kitchen
- Level: Upper
- Dimensions: 14 x 15
Living room
- Area: 192
- Dimensions: 16 x 12
Heating
- Electric, Baseboard, Fireplace(s)
Appliances
- Included: Dishwasher, Disposal, Refrigerator, Electric Range Oven, Microwave, Washer, Dryer, Double Oven, Water Softener Owned, Oven
- Laundry: Lower Level
Features
- Vaulted Ceiling(s), Walk-In Closet(s), Ceiling Fan(s)
- Flooring: Carpet, Tile, Laminate
- Windows: Window Coverings(Some)
- Basement: Full,Walk-Out Access,Finished
- Number of fireplaces: 1
- Fireplace features: One, Wood Burning Stove, Living Room
Interior area
- Total structure area: 2,700
- Total interior livable area: 2,700 sqft
Property
Parking
- Total spaces: 1
- Parking features: One Car, Attached, Carport/2 Cars
- Garage spaces: 1
- Carport spaces: 2
- Covered spaces: 3
Features
- Levels: Two
- Stories: 2
- Patio & porch: Open Patio, Open Deck
Lot
- Size: 1.28 Acres
- Features: Few Trees, Views, Lawn, Rock, Trees
Details
- Additional structures: Shed(s)
- Parcel number: 20570508
Construction
Type & style
- Home type: SingleFamily
- Property subtype: Site Built
Materials
- Other
- Foundation: Poured Concrete Fd.
Condition
- Year built: 1978
Community & neighborhood
Security
- Security features: Smoke Detector(s)
Location
- Region: Black Hawk
- Subdivision: Peaceful Pines
Other
Other facts
- Listing terms: Cash,New Loan
- Road surface type: Paved
Price history
| Date | Event | Price |
|---|---|---|
| 3/20/2024 | Sold | $485,000-4%$180/sqft |
Source: | ||
| 2/12/2024 | Contingent | $505,000$187/sqft |
Source: | ||
| 2/8/2024 | Listed for sale | $505,000+102.1%$187/sqft |
Source: | ||
| 5/1/2017 | Sold | $249,900$93/sqft |
Source: Public Record Report a problem | ||
Public tax history
| Year | Property taxes | Tax assessment |
|---|---|---|
| 2025 | $4,374 +24.3% | $424,344 |
| 2024 | $3,520 +12% | $424,344 +29.2% |
| 2023 | $3,144 | $328,557 +17.4% |
Find assessor info on the county website
Neighborhood: 57718
Nearby schools
GreatSchools rating
- 3/10Black Hawk Elementary - 03Grades: K-5Distance: 1 mi
- 5/10West Middle School - 37Grades: 6-8Distance: 6.3 mi
- 5/10Stevens High School - 42Grades: 9-12Distance: 6 mi
Get pre-qualified for a loan
At Zillow Home Loans, we can pre-qualify you in as little as 5 minutes with no impact to your credit score.An equal housing lender. NMLS #10287.
