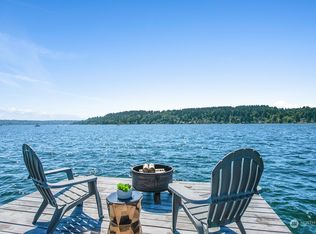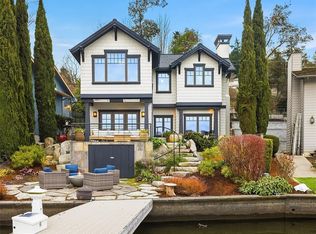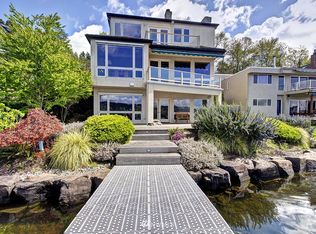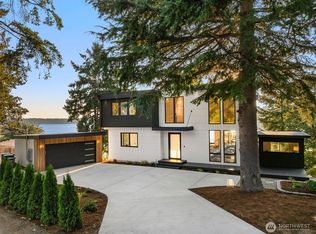Sold
Listed by:
Lisa Lam,
COMPASS
Bought with: Every Door Real Estate
$2,055,000
7005 Ripley Lane SE, Renton, WA 98056
1beds
1,580sqft
Single Family Residence
Built in 1943
0.34 Acres Lot
$1,989,700 Zestimate®
$1,301/sqft
$2,538 Estimated rent
Home value
$1,989,700
$1.81M - $2.17M
$2,538/mo
Zestimate® history
Loading...
Owner options
Explore your selling options
What's special
Cottage or You Build? Original Lake Washington home located on 53 feet of west facing waterfront. Rare opportunity to either renovate existing structure or tear down and build immediately with already issued plans & permits through King County. Approved to demolish existing building & construct is good until 09/2025. Current plans for a 3 bed, 2.5 bath, +/- 3200 sqft PNW contemporary with expansive windows throughout. Multi-level floorplan integrates form & function that truly connects the interior living space to the outside lawn, waterfront, and dock. Mid-level primary suite intentionally designed to maximize the lake & sunset views. Elevator included in plans for ease of access. Two car garage, 300 sqft shop space, and on street parking.
Zillow last checked: 8 hours ago
Listing updated: September 24, 2024 at 08:25am
Listed by:
Lisa Lam,
COMPASS
Bought with:
Inderveer Basra, 20110953
Every Door Real Estate
Source: NWMLS,MLS#: 2243615
Facts & features
Interior
Bedrooms & bathrooms
- Bedrooms: 1
- Bathrooms: 2
- Full bathrooms: 1
- 3/4 bathrooms: 1
- Main level bathrooms: 1
- Main level bedrooms: 1
Heating
- Fireplace(s), Baseboard
Cooling
- None
Appliances
- Included: Dishwasher(s), Refrigerator(s), Water Heater: Electric, Water Heater Location: Basement
Features
- Dining Room
- Flooring: Concrete, Hardwood, Laminate, Carpet
- Basement: Unfinished
- Number of fireplaces: 1
- Fireplace features: Wood Burning, Main Level: 1, Fireplace
Interior area
- Total structure area: 1,580
- Total interior livable area: 1,580 sqft
Property
Parking
- Total spaces: 2
- Parking features: Detached Garage, Off Street
- Garage spaces: 2
Features
- Levels: One
- Stories: 1
- Entry location: Main
- Patio & porch: Concrete, Dining Room, Fireplace, Hardwood, Laminate, Walk-In Closet(s), Wall to Wall Carpet, Water Heater
- Has view: Yes
- View description: Lake
- Has water view: Yes
- Water view: Lake
- Waterfront features: Bank-Low, Lake
- Frontage length: Waterfront Ft: 53
Lot
- Size: 0.34 Acres
- Features: Adjacent to Public Land, Dead End Street, Paved, Cable TV, Deck, Dock, High Speed Internet, Moorage, Patio, Shop
- Topography: Level,Partial Slope
Details
- Parcel number: 3343302700
- Zoning description: County-R-6,Jurisdiction: County
- Special conditions: Standard
- Other equipment: Leased Equipment: None
Construction
Type & style
- Home type: SingleFamily
- Property subtype: Single Family Residence
Materials
- Wood Products
- Foundation: Poured Concrete
- Roof: Composition
Condition
- Year built: 1943
- Major remodel year: 1943
Utilities & green energy
- Electric: Company: PSE
- Sewer: Sewer Connected, Company: City of Bellevue
- Water: Public, Company: Coal Creek Utility District
- Utilities for property: Xfinity, Xfinity
Community & neighborhood
Location
- Region: Renton
- Subdivision: Kennydale
Other
Other facts
- Listing terms: Cash Out,Conventional
- Cumulative days on market: 316 days
Price history
| Date | Event | Price |
|---|---|---|
| 9/23/2024 | Sold | $2,055,000-14%$1,301/sqft |
Source: | ||
| 8/11/2024 | Pending sale | $2,390,000$1,513/sqft |
Source: | ||
| 5/29/2024 | Listed for sale | $2,390,000+87.5%$1,513/sqft |
Source: | ||
| 6/10/2020 | Sold | $1,275,000$807/sqft |
Source: Public Record Report a problem | ||
Public tax history
| Year | Property taxes | Tax assessment |
|---|---|---|
| 2024 | $19,754 +7.7% | $1,845,000 +13.5% |
| 2023 | $18,344 -6.8% | $1,626,000 -18.5% |
| 2022 | $19,686 +10% | $1,996,000 +29.4% |
Find assessor info on the county website
Neighborhood: 98056
Nearby schools
GreatSchools rating
- 10/10Hazelwood Elementary SchoolGrades: K-5Distance: 0.6 mi
- 7/10Vera Risdon Middle SchoolGrades: 6-8Distance: 0.5 mi
- 6/10Hazen Senior High SchoolGrades: 9-12Distance: 3.4 mi
Schools provided by the listing agent
- Elementary: Hazelwood Elem
- Middle: Risdon Middle School
- High: Hazen Snr High
Source: NWMLS. This data may not be complete. We recommend contacting the local school district to confirm school assignments for this home.
Get a cash offer in 3 minutes
Find out how much your home could sell for in as little as 3 minutes with a no-obligation cash offer.
Estimated market value$1,989,700
Get a cash offer in 3 minutes
Find out how much your home could sell for in as little as 3 minutes with a no-obligation cash offer.
Estimated market value
$1,989,700



