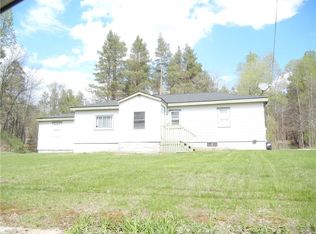Sold for $5,000 on 02/04/25
$5,000
7006 Brantingham Rd, Greig, NY 13345
3beds
1,344sqft
SingleFamily
Built in 2017
0.7 Acres Lot
$270,300 Zestimate®
$4/sqft
$2,208 Estimated rent
Home value
$270,300
$243,000 - $297,000
$2,208/mo
Zestimate® history
Loading...
Owner options
Explore your selling options
What's special
Recently constructed stick built house on approx 1/2 acre. Has 3 bedrooms, 2 full baths. Custom built kitchen with solid oak cabinetry, 2 lazy susans, 2 pull out trash/recycle bins, self close doors and drawers, walk in pantry and stainless steel appliances, including washer/dryer (all matching maytag). Master suite with oversized his/her walk in closet leading to the master bath with custom built vanity, marble top with 2 sinks and matching mirrors. 2 additional bedrooms with oversized walk in closets. Triple pane Pella windows and sliding door leads to a spacious back deck overlooking a small spring-fed stream. Ceiling fans in living room and all three bedrooms, blue tooth speakers in each bathroom, 10 exterior lights to light up front and back yard. Full basement with finished walls, trimmed windows, and a full size entry door leading to the back yard. Lot is adjacent to snowmobile and ATV trails. Call anytime for a showing.
Facts & features
Interior
Bedrooms & bathrooms
- Bedrooms: 3
- Bathrooms: 2
- Full bathrooms: 2
Heating
- Forced air, Propane / Butane
Cooling
- None
Appliances
- Included: Dishwasher, Dryer, Freezer, Microwave, Range / Oven, Refrigerator, Washer
- Laundry: Main Level
Features
- Ceiling Fan(s), Circuit Breakers - Some, Sliding Glass Door
- Flooring: Carpet, Linoleum / Vinyl
- Doors: Sliding Doors
- Windows: ENERGY STAR Qualified Windows, Thermal Windows - Some
- Basement: Partially finished
- Attic: Crawl Space, Scuttle
Interior area
- Total interior livable area: 1,344 sqft
Property
Parking
- Parking features: Off-street
Features
- Entry level: 1
- Patio & porch: Deck
- Exterior features: Vinyl
- Has view: Yes
- View description: Water
- Has water view: Yes
- Water view: Water
- Frontage length: 145
Lot
- Size: 0.70 Acres
- Features: Irregular Lot, Rural Road
Details
- Parcel number: 232600275040102000
- Special conditions: Standard
Construction
Type & style
- Home type: SingleFamily
- Architectural style: Ranch, Raised Ranch
Materials
- Metal
- Roof: Asphalt
Condition
- New Construction
- Year built: 2017
Utilities & green energy
- Gas: Propane
- Sewer: Septic Tank
Green energy
- Green verification: ENERGY STAR Certified Homes
- Energy efficient items: Windows, Appliances
Community & neighborhood
Location
- Region: Greig
Other
Other facts
- Flooring: Carpet, Vinyl
- Sewer: Septic Tank
- Heating: Forced Air, Propane
- NewConstructionYN: true
- Appliances: Dishwasher, Refrigerator, Dryer, Microwave, Washer, Freezer, Oven/Range Electric
- InteriorFeatures: Ceiling Fan(s), Circuit Breakers - Some, Sliding Glass Door
- Roof: Asphalt
- ArchitecturalStyle: Ranch, Raised Ranch
- Basement: Partially Finished, Full
- ExteriorFeatures: Deck, Thermal Windows - Some, Propane Tank - Leased
- PatioAndPorchFeatures: Deck
- RoomsTotal: 7
- PropertyCondition: New Construction
- ConstructionMaterials: Vinyl Siding
- FoundationDetails: Block
- GreenEnergyEfficient: Windows, Appliances
- FrontageLength: 145
- GreenBuildingVerificationType: ENERGY STAR Certified Homes
- SpecialListingConditions: Standard
- EntryLevel: 1
- Gas: Propane
- ParkingFeatures: No Garage
- OpenParkingYN: true
- LeaseAmount: 0
- DoorFeatures: Sliding Doors
- StructureType: House
- WindowFeatures: ENERGY STAR Qualified Windows, Thermal Windows - Some
- LotFeatures: Irregular Lot, Rural Road
- Cooling: Ceiling Fan(s)
- LaundryFeatures: Main Level
- RoomKitchenFeatures: Pantry, Eat-in Kitchen, Walk-In Pantry, Kitchen/Family Room Combo
- Attic: Crawl Space, Scuttle
- YearBuiltDetails: New Build
- RoomDiningRoomFeatures: Living/Dining Combo
- RoomMasterBedroomLevel: First,First
- CoveredSpaces: 0.0000
Price history
| Date | Event | Price |
|---|---|---|
| 2/4/2025 | Sold | $5,000-97.2%$4/sqft |
Source: Public Record Report a problem | ||
| 3/24/2021 | Listing removed | -- |
Source: Owner Report a problem | ||
| 1/1/2020 | Listing removed | $179,900$134/sqft |
Source: Owner Report a problem | ||
| 9/19/2019 | Price change | $179,900-9.6%$134/sqft |
Source: Owner Report a problem | ||
| 5/24/2019 | Listed for sale | $199,000+1226.7%$148/sqft |
Source: Homes Realty of Northern New York #S1196018 Report a problem | ||
Public tax history
| Year | Property taxes | Tax assessment |
|---|---|---|
| 2024 | -- | $179,500 |
| 2023 | -- | $179,500 |
| 2022 | -- | $179,500 |
Find assessor info on the county website
Neighborhood: 13345
Nearby schools
GreatSchools rating
- 7/10South Lewis Elementary SchoolGrades: PK-4Distance: 4.1 mi
- 5/10South Lewis Middle SchoolGrades: 5-8Distance: 4.1 mi
- 5/10South Lewis Senior High SchoolGrades: 9-12Distance: 4.1 mi
Schools provided by the listing agent
- District: South Lewis
Source: The MLS. This data may not be complete. We recommend contacting the local school district to confirm school assignments for this home.
